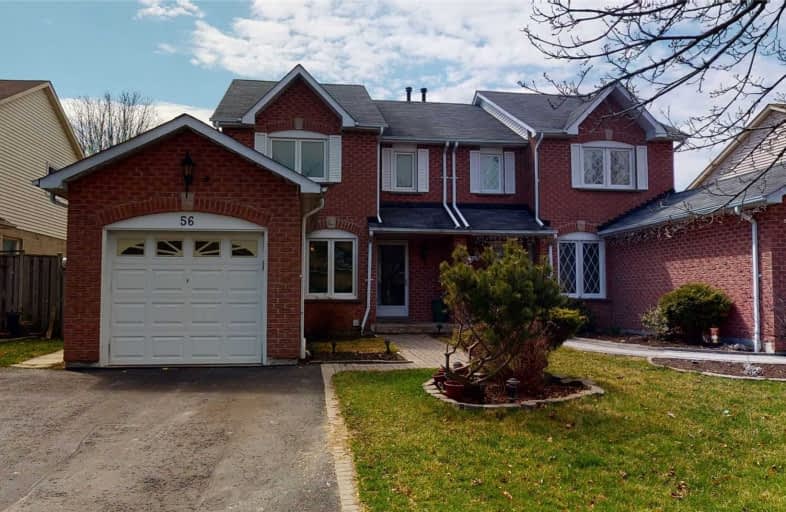Sold on Apr 10, 2020
Note: Property is not currently for sale or for rent.

-
Type: Semi-Detached
-
Style: 2-Storey
-
Lot Size: 34.52 x 104.29 Feet
-
Age: No Data
-
Taxes: $3,934 per year
-
Added: Apr 10, 2020 (1 second on market)
-
Updated:
-
Last Checked: 2 months ago
-
MLS®#: E4740602
-
Listed By: Forest hill real estate inc., brokerage
Own In The Esteemed South West Ajax Family Friendly Neighborhood By The Lake, Trails And Rotary Park. This Well Kept Semi Is Owned By A City Of Pickering Building Inspector And Maintained To The Highest Standards And To Code. Fully Legal, Income Potential Basement Apartment- (Esa And Fire Approved). Short Drive To The Westney Go Station And The 401- Ideal For An Easy Commute. Features: Entertainers Deck Constructed With Permit- 5Yrs (Contd)
Extras
Marta Stewart Kitchen With Quartz Counters, Updated Windows, Camera Security System, Newer Garage Door And Gdo. Call/Message Listing Agent For 3D Virtual Tour/Walk Through. See Attachment For Inclusions. No Double Showings
Property Details
Facts for 56 Hawkins Crescent, Ajax
Status
Last Status: Sold
Sold Date: Apr 10, 2020
Closed Date: Jun 15, 2020
Expiry Date: Aug 10, 2020
Sold Price: $610,000
Unavailable Date: Apr 10, 2020
Input Date: Apr 10, 2020
Prior LSC: Listing with no contract changes
Property
Status: Sale
Property Type: Semi-Detached
Style: 2-Storey
Area: Ajax
Community: South West
Availability Date: 45-60-90
Inside
Bedrooms: 3
Bedrooms Plus: 1
Bathrooms: 3
Kitchens: 1
Kitchens Plus: 1
Rooms: 9
Den/Family Room: Yes
Air Conditioning: None
Fireplace: No
Washrooms: 3
Building
Basement: Apartment
Basement 2: Fin W/O
Heat Type: Forced Air
Heat Source: Gas
Exterior: Brick
Water Supply: Municipal
Special Designation: Unknown
Parking
Driveway: Private
Garage Spaces: 1
Garage Type: Attached
Covered Parking Spaces: 4
Total Parking Spaces: 5
Fees
Tax Year: 2019
Tax Legal Description: Pcl 70-2 Sec 40M1336; Pt Lt 70 Pl 40M1336, Pt 12
Taxes: $3,934
Highlights
Feature: Fenced Yard
Feature: Lake/Pond
Feature: Park
Feature: Place Of Worship
Feature: Public Transit
Feature: School
Land
Cross Street: Westney Rd S & Lake
Municipality District: Ajax
Fronting On: South
Pool: None
Sewer: Sewers
Lot Depth: 104.29 Feet
Lot Frontage: 34.52 Feet
Lot Irregularities: 40R9447 ; Town Of Aja
Additional Media
- Virtual Tour: https://my.matterport.com/show/?m=DfNipmfZZYE
Rooms
Room details for 56 Hawkins Crescent, Ajax
| Type | Dimensions | Description |
|---|---|---|
| Living Main | 3.66 x 5.49 | Laminate, W/O To Deck, Electric Fireplace |
| Dining Main | 3.04 x 3.35 | Laminate, Combined W/Kitchen, O/Looks Frontyard |
| Kitchen Main | 2.86 x 3.96 | Quartz Counter, Stainless Steel Appl, Double Sink |
| Master 2nd | 3.96 x 5.03 | Double Closet, Broadloom, O/Looks Frontyard |
| 2nd Br 2nd | 2.83 x 3.53 | Broadloom, O/Looks Backyard |
| 3rd Br 2nd | 2.83 x 3.53 | Broadloom, O/Looks Backyard |
| Living Bsmt | 2.84 x 5.54 | W/O To Garden, Combined W/Kitchen |
| 4th Br Bsmt | 2.51 x 4.47 | Broadloom, Double Closet, Window |
| Kitchen Bsmt | - |

| XXXXXXXX | XXX XX, XXXX |
XXXX XXX XXXX |
$XXX,XXX |
| XXX XX, XXXX |
XXXXXX XXX XXXX |
$XXX,XXX |
| XXXXXXXX XXXX | XXX XX, XXXX | $610,000 XXX XXXX |
| XXXXXXXX XXXXXX | XXX XX, XXXX | $599,900 XXX XXXX |

Duffin's Bay Public School
Elementary: PublicLakeside Public School
Elementary: PublicSt James Catholic School
Elementary: CatholicBolton C Falby Public School
Elementary: PublicSt Bernadette Catholic School
Elementary: CatholicSouthwood Park Public School
Elementary: PublicÉcole secondaire Ronald-Marion
Secondary: PublicArchbishop Denis O'Connor Catholic High School
Secondary: CatholicNotre Dame Catholic Secondary School
Secondary: CatholicAjax High School
Secondary: PublicJ Clarke Richardson Collegiate
Secondary: PublicPickering High School
Secondary: Public
