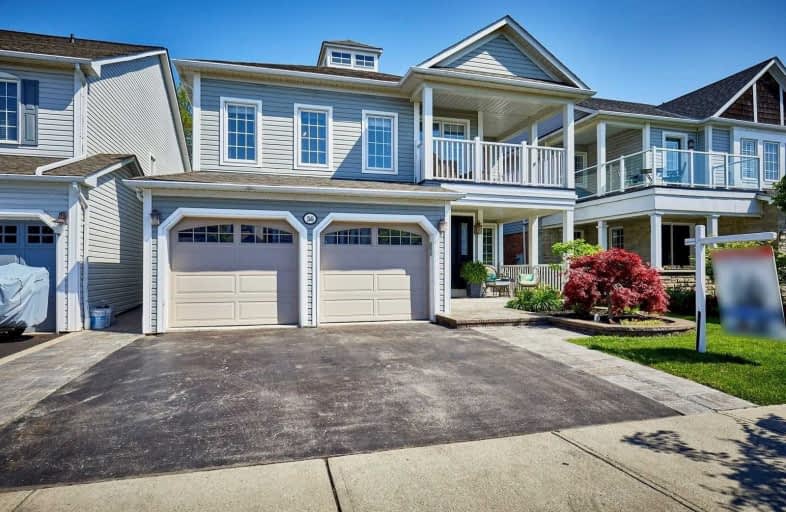
St James Catholic School
Elementary: Catholic
2.34 km
Bolton C Falby Public School
Elementary: Public
2.23 km
St Bernadette Catholic School
Elementary: Catholic
2.35 km
Cadarackque Public School
Elementary: Public
3.27 km
Southwood Park Public School
Elementary: Public
1.63 km
Carruthers Creek Public School
Elementary: Public
1.36 km
Archbishop Denis O'Connor Catholic High School
Secondary: Catholic
3.51 km
Henry Street High School
Secondary: Public
5.36 km
Donald A Wilson Secondary School
Secondary: Public
6.63 km
Notre Dame Catholic Secondary School
Secondary: Catholic
6.25 km
Ajax High School
Secondary: Public
2.23 km
J Clarke Richardson Collegiate
Secondary: Public
6.13 km









