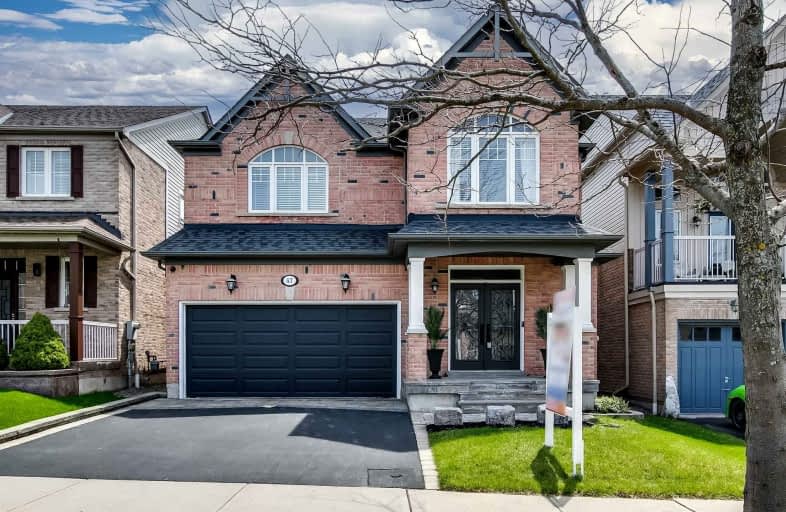
Unnamed Mulberry Meadows Public School
Elementary: Public
0.64 km
St Teresa of Calcutta Catholic School
Elementary: Catholic
2.27 km
Terry Fox Public School
Elementary: Public
2.14 km
Romeo Dallaire Public School
Elementary: Public
2.63 km
Michaëlle Jean Public School
Elementary: Public
2.79 km
Cadarackque Public School
Elementary: Public
1.76 km
Archbishop Denis O'Connor Catholic High School
Secondary: Catholic
2.50 km
All Saints Catholic Secondary School
Secondary: Catholic
3.57 km
Donald A Wilson Secondary School
Secondary: Public
3.49 km
Notre Dame Catholic Secondary School
Secondary: Catholic
2.29 km
Ajax High School
Secondary: Public
3.69 km
J Clarke Richardson Collegiate
Secondary: Public
2.18 km














