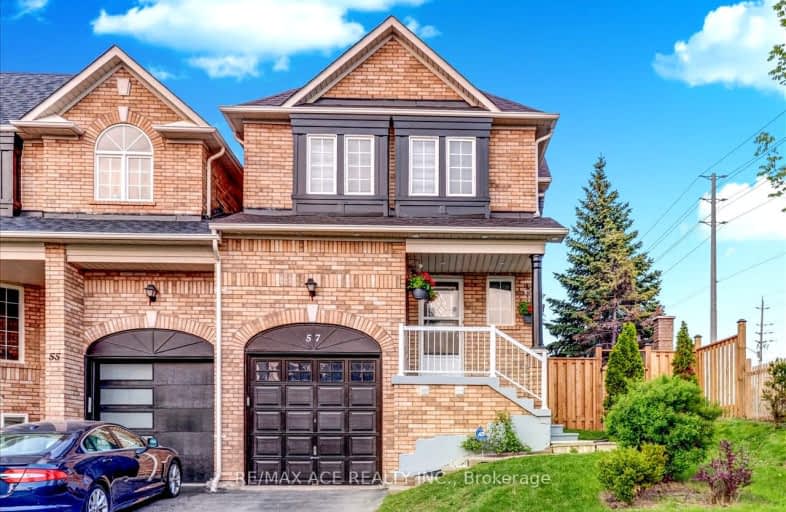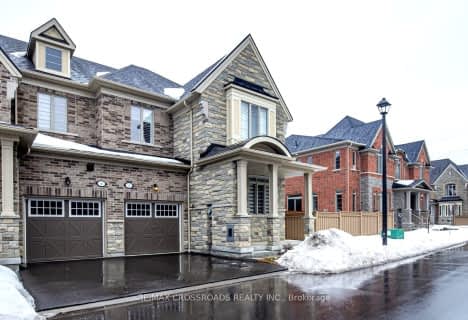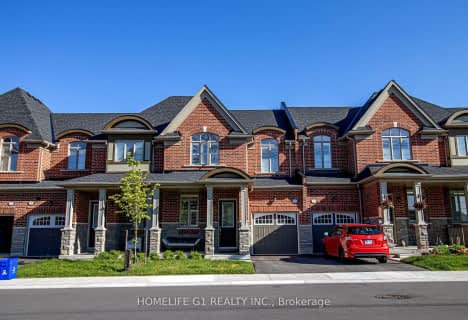Car-Dependent
- Almost all errands require a car.
18
/100
Some Transit
- Most errands require a car.
44
/100
Somewhat Bikeable
- Most errands require a car.
47
/100

Dr Roberta Bondar Public School
Elementary: Public
1.02 km
St Teresa of Calcutta Catholic School
Elementary: Catholic
0.40 km
St Catherine of Siena Catholic School
Elementary: Catholic
0.87 km
Terry Fox Public School
Elementary: Public
0.97 km
St Josephine Bakhita Catholic Elementary School
Elementary: Catholic
1.31 km
da Vinci Public School Elementary Public School
Elementary: Public
1.49 km
École secondaire Ronald-Marion
Secondary: Public
4.54 km
Archbishop Denis O'Connor Catholic High School
Secondary: Catholic
2.50 km
Notre Dame Catholic Secondary School
Secondary: Catholic
0.55 km
Ajax High School
Secondary: Public
4.11 km
J Clarke Richardson Collegiate
Secondary: Public
0.48 km
Pickering High School
Secondary: Public
3.37 km
-
Creekside Park
2545 William Jackson Dr (At Liatris Dr.), Pickering ON L1X 0C3 4.44km -
Baycliffe Park
67 Baycliffe Dr, Whitby ON L1P 1W7 4.9km -
Whitby Soccer Dome
Whitby ON 5.27km
-
TD Bank Financial Group
83 Williamson Dr W (Westney Road), Ajax ON L1T 0K9 1.34km -
RBC Royal Bank
320 Harwood Ave S (Hardwood And Bayly), Ajax ON L1S 2J1 4.01km -
RBC Royal Bank
955 Westney Rd S (at Monarch), Ajax ON L1S 3K7 5.47km














