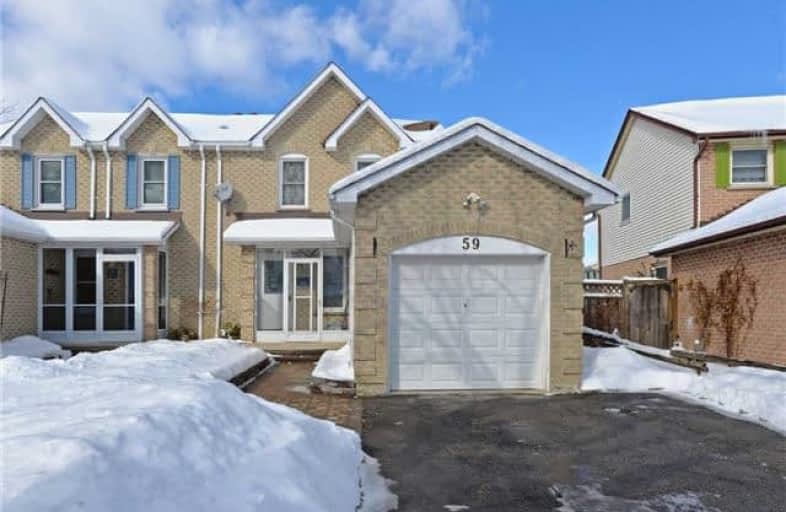Sold on Feb 25, 2018
Note: Property is not currently for sale or for rent.

-
Type: Semi-Detached
-
Style: 2-Storey
-
Lot Size: 30.48 x 121 Feet
-
Age: No Data
-
Taxes: $3,542 per year
-
Days on Site: 10 Days
-
Added: Sep 07, 2019 (1 week on market)
-
Updated:
-
Last Checked: 3 months ago
-
MLS®#: E4043394
-
Listed By: Sutton group-heritage realty inc., brokerage
Location! Location! Location! Beautiful 3 Bedroom Home Situated Steps To Lake, Parks, Waterfront Trails & Schools In Demand South Ajax Community. Spacious Kitchen Boasts Stainless Steel Appliances & Island/Breakfast Bar. Master Retreat Features Semi-Ensuite, Walk-In Closet Plus Additional Double Closet. 4 Car Parking Plus Single Car Garage. Convenient Enclosed Front Porch. Tastefully Appointed With Neutral Decor. This Home Is A Must See!!!
Extras
Incl: Existing Fridge, Stove, Rangehood, Dishwasher, Washer, Dryer, Most Window Coverings, Garden Shed, Garage Door Opener & 2 Remotes, Wallmount In Master Bedroom (Excl Tv). Excl: Curtains In Dining Room, Master Br & Foyer Closet.
Property Details
Facts for 59 Kipling Crescent, Ajax
Status
Days on Market: 10
Last Status: Sold
Sold Date: Feb 25, 2018
Closed Date: Mar 28, 2018
Expiry Date: Jun 14, 2018
Sold Price: $540,000
Unavailable Date: Feb 25, 2018
Input Date: Feb 15, 2018
Property
Status: Sale
Property Type: Semi-Detached
Style: 2-Storey
Area: Ajax
Community: South West
Availability Date: Tba
Inside
Bedrooms: 3
Bathrooms: 2
Kitchens: 1
Rooms: 6
Den/Family Room: No
Air Conditioning: Central Air
Fireplace: Yes
Washrooms: 2
Building
Basement: Finished
Heat Type: Forced Air
Heat Source: Gas
Exterior: Brick
Water Supply: Municipal
Special Designation: Unknown
Parking
Driveway: Private
Garage Spaces: 1
Garage Type: Attached
Covered Parking Spaces: 4
Total Parking Spaces: 5
Fees
Tax Year: 2017
Tax Legal Description: Pcl 5-2 Sec40M1337;Pt Lt 5 Pl 40M1337 Pt 9 40R8982
Taxes: $3,542
Highlights
Feature: Fenced Yard
Feature: Hospital
Feature: Lake/Pond
Feature: Park
Feature: Public Transit
Feature: School
Land
Cross Street: Westney & Lake Drive
Municipality District: Ajax
Fronting On: North
Pool: None
Sewer: Sewers
Lot Depth: 121 Feet
Lot Frontage: 30.48 Feet
Rooms
Room details for 59 Kipling Crescent, Ajax
| Type | Dimensions | Description |
|---|---|---|
| Living Main | 3.25 x 7.38 | Laminate, French Doors, Combined W/Dining |
| Dining Main | 7.38 x 3.25 | Laminate, Sliding Doors, W/O To Deck |
| Kitchen Main | 2.75 x 3.87 | Ceramic Floor, Breakfast Bar, Stainless Steel Appl |
| Master 2nd | 3.40 x 3.60 | Hardwood Floor, W/I Closet, Semi Ensuite |
| 2nd Br 2nd | 2.66 x 2.88 | Parquet Floor, Closet, Window |
| 3rd Br 2nd | 2.70 x 2.94 | Parquet Floor, Closet, Window |
| Rec Bsmt | 4.28 x 6.38 | Broadloom, Fireplace, 2 Pc Bath |
| XXXXXXXX | XXX XX, XXXX |
XXXX XXX XXXX |
$XXX,XXX |
| XXX XX, XXXX |
XXXXXX XXX XXXX |
$XXX,XXX |
| XXXXXXXX XXXX | XXX XX, XXXX | $540,000 XXX XXXX |
| XXXXXXXX XXXXXX | XXX XX, XXXX | $480,000 XXX XXXX |

Duffin's Bay Public School
Elementary: PublicLakeside Public School
Elementary: PublicSt James Catholic School
Elementary: CatholicBolton C Falby Public School
Elementary: PublicSt Bernadette Catholic School
Elementary: CatholicSouthwood Park Public School
Elementary: PublicÉcole secondaire Ronald-Marion
Secondary: PublicArchbishop Denis O'Connor Catholic High School
Secondary: CatholicNotre Dame Catholic Secondary School
Secondary: CatholicAjax High School
Secondary: PublicJ Clarke Richardson Collegiate
Secondary: PublicPickering High School
Secondary: Public

