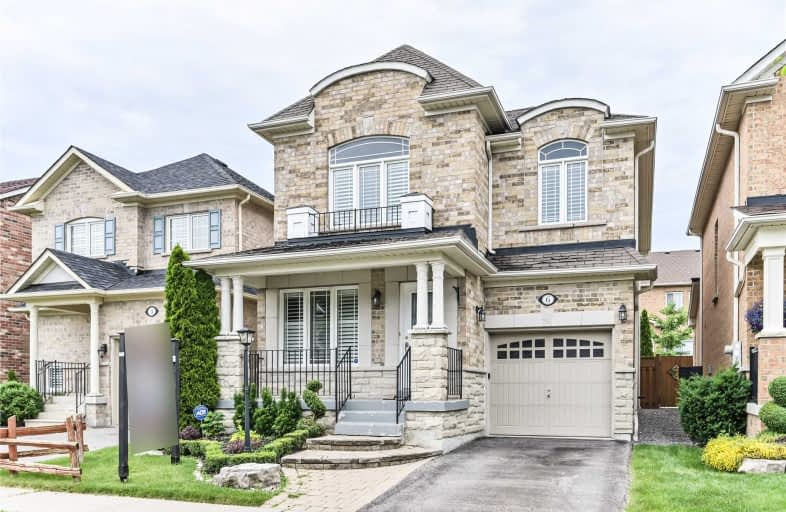Removed on Oct 01, 2019
Note: Property is not currently for sale or for rent.

-
Type: Detached
-
Style: 2-Storey
-
Lot Size: 30 x 86.94 Feet
-
Age: No Data
-
Taxes: $5,190 per year
-
Days on Site: 90 Days
-
Added: Oct 03, 2019 (2 months on market)
-
Updated:
-
Last Checked: 3 months ago
-
MLS®#: E4505506
-
Listed By: Re/max royal properties realty, brokerage
Stunning 4 Bedroom 3 Bathroom Detached Home With Finished Basement In A Well Sought After Northeast Ajax Community. Interlocking, Stonework, Open Concept Layout With Hardwood Floor On Main, Large Eat-In Kitchen, Walk Out To Yard, Gas Fireplace, California Shutters Throughout The Home, Spacious Master With W/I Closet, Large 5Pc Master Ensuite With His & Her Sink, Basement With Two Separate Livings Area, Pot Lights, Shed And Gorgeous Private Fenced Backyard.
Extras
**Roof Will Be Replaced Prior To Closing** Stainless Steel Fridge & Stove, Dishwasher, Washer & Dryer. A/C, Hot Water Tank Rental **See Video Virtual Tour**
Property Details
Facts for 6 Brackenridge Street, Ajax
Status
Days on Market: 90
Last Status: Suspended
Sold Date: Jun 21, 2025
Closed Date: Nov 30, -0001
Expiry Date: Nov 10, 2019
Unavailable Date: Oct 01, 2019
Input Date: Jul 03, 2019
Prior LSC: Listing with no contract changes
Property
Status: Sale
Property Type: Detached
Style: 2-Storey
Area: Ajax
Community: Northeast Ajax
Availability Date: Flexible
Inside
Bedrooms: 4
Bathrooms: 3
Kitchens: 1
Rooms: 9
Den/Family Room: Yes
Air Conditioning: Central Air
Fireplace: Yes
Washrooms: 3
Building
Basement: Finished
Heat Type: Forced Air
Heat Source: Gas
Exterior: Brick
Exterior: Stone
Water Supply: Municipal
Special Designation: Unknown
Parking
Driveway: Private
Garage Spaces: 1
Garage Type: Attached
Covered Parking Spaces: 2
Total Parking Spaces: 3
Fees
Tax Year: 2018
Tax Legal Description: Lot 160, Plan 40M2174
Taxes: $5,190
Highlights
Feature: Clear View
Feature: Hospital
Feature: Library
Feature: Rec Centre
Land
Cross Street: Salem/ Rossland/ Aud
Municipality District: Ajax
Fronting On: North
Parcel Number: 264100244
Pool: None
Sewer: Sewers
Lot Depth: 86.94 Feet
Lot Frontage: 30 Feet
Lot Irregularities: Total Sq 2609
Zoning: Residential
Additional Media
- Virtual Tour: https://studiogtavtour.ca/6-Brackenridge-St/idx
Rooms
Room details for 6 Brackenridge Street, Ajax
| Type | Dimensions | Description |
|---|---|---|
| Living Main | 5.75 x 3.75 | Gas Fireplace, Window |
| Kitchen Main | 3.35 x 2.74 | Ceramic Floor, Backsplash |
| Breakfast Main | 2.44 x 2.74 | W/O To Yard, Ceramic Floor, Sliding Doors |
| Family Main | 3.95 x 3.80 | Window |
| Master 2nd | 4.55 x 3.85 | W/I Closet, 5 Pc Ensuite, Large Window |
| 2nd Br 2nd | 3.35 x 2.74 | Closet, Window |
| 3rd Br 2nd | 3.35 x 3.14 | Closed Fireplace, Window |
| 4th Br 2nd | 3.04 x 2.72 | Closet, Window |
| Rec Bsmt | - | Finished, Combined W/Living |
| XXXXXXXX | XXX XX, XXXX |
XXXXXXX XXX XXXX |
|
| XXX XX, XXXX |
XXXXXX XXX XXXX |
$XXX,XXX | |
| XXXXXXXX | XXX XX, XXXX |
XXXXXXX XXX XXXX |
|
| XXX XX, XXXX |
XXXXXX XXX XXXX |
$XXX,XXX | |
| XXXXXXXX | XXX XX, XXXX |
XXXXXX XXX XXXX |
$X,XXX |
| XXX XX, XXXX |
XXXXXX XXX XXXX |
$X,XXX | |
| XXXXXXXX | XXX XX, XXXX |
XXXXXXX XXX XXXX |
|
| XXX XX, XXXX |
XXXXXX XXX XXXX |
$X,XXX | |
| XXXXXXXX | XXX XX, XXXX |
XXXX XXX XXXX |
$XXX,XXX |
| XXX XX, XXXX |
XXXXXX XXX XXXX |
$XXX,XXX | |
| XXXXXXXX | XXX XX, XXXX |
XXXXXXX XXX XXXX |
|
| XXX XX, XXXX |
XXXXXX XXX XXXX |
$XXX,XXX | |
| XXXXXXXX | XXX XX, XXXX |
XXXX XXX XXXX |
$XXX,XXX |
| XXX XX, XXXX |
XXXXXX XXX XXXX |
$XXX,XXX | |
| XXXXXXXX | XXX XX, XXXX |
XXXXXXX XXX XXXX |
|
| XXX XX, XXXX |
XXXXXX XXX XXXX |
$XXX,XXX |
| XXXXXXXX XXXXXXX | XXX XX, XXXX | XXX XXXX |
| XXXXXXXX XXXXXX | XXX XX, XXXX | $739,900 XXX XXXX |
| XXXXXXXX XXXXXXX | XXX XX, XXXX | XXX XXXX |
| XXXXXXXX XXXXXX | XXX XX, XXXX | $765,000 XXX XXXX |
| XXXXXXXX XXXXXX | XXX XX, XXXX | $2,100 XXX XXXX |
| XXXXXXXX XXXXXX | XXX XX, XXXX | $1,990 XXX XXXX |
| XXXXXXXX XXXXXXX | XXX XX, XXXX | XXX XXXX |
| XXXXXXXX XXXXXX | XXX XX, XXXX | $2,200 XXX XXXX |
| XXXXXXXX XXXX | XXX XX, XXXX | $657,500 XXX XXXX |
| XXXXXXXX XXXXXX | XXX XX, XXXX | $669,900 XXX XXXX |
| XXXXXXXX XXXXXXX | XXX XX, XXXX | XXX XXXX |
| XXXXXXXX XXXXXX | XXX XX, XXXX | $679,900 XXX XXXX |
| XXXXXXXX XXXX | XXX XX, XXXX | $657,500 XXX XXXX |
| XXXXXXXX XXXXXX | XXX XX, XXXX | $599,900 XXX XXXX |
| XXXXXXXX XXXXXXX | XXX XX, XXXX | XXX XXXX |
| XXXXXXXX XXXXXX | XXX XX, XXXX | $675,000 XXX XXXX |

Unnamed Mulberry Meadows Public School
Elementary: PublicSt Teresa of Calcutta Catholic School
Elementary: CatholicTerry Fox Public School
Elementary: PublicRomeo Dallaire Public School
Elementary: PublicMichaëlle Jean Public School
Elementary: Publicda Vinci Public School Elementary Public School
Elementary: PublicArchbishop Denis O'Connor Catholic High School
Secondary: CatholicAll Saints Catholic Secondary School
Secondary: CatholicDonald A Wilson Secondary School
Secondary: PublicNotre Dame Catholic Secondary School
Secondary: CatholicAjax High School
Secondary: PublicJ Clarke Richardson Collegiate
Secondary: Public- 4 bath
- 4 bed
- 2000 sqft
101 Ainley Road, Ajax, Ontario • L1Z 0S9 • Central East



