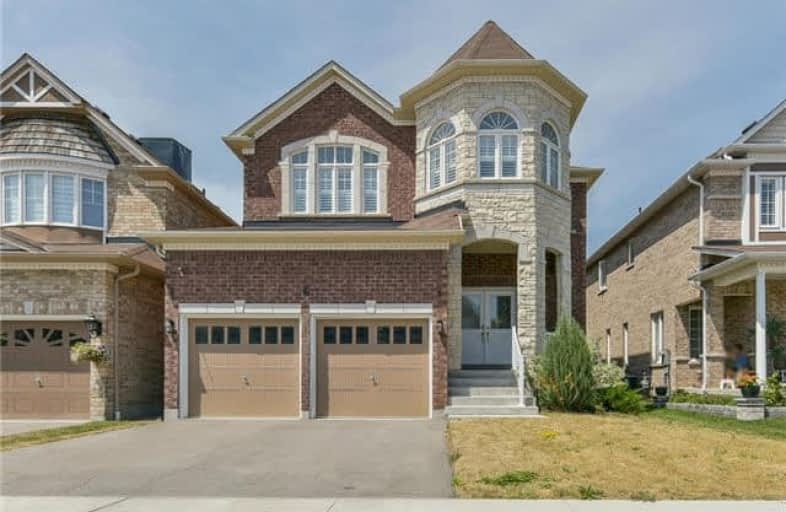
St James Catholic School
Elementary: Catholic
2.75 km
Bolton C Falby Public School
Elementary: Public
2.13 km
St Bernadette Catholic School
Elementary: Catholic
2.17 km
Cadarackque Public School
Elementary: Public
2.62 km
Southwood Park Public School
Elementary: Public
1.87 km
Carruthers Creek Public School
Elementary: Public
1.32 km
Archbishop Denis O'Connor Catholic High School
Secondary: Catholic
3.00 km
Henry Street High School
Secondary: Public
4.82 km
All Saints Catholic Secondary School
Secondary: Catholic
6.08 km
Donald A Wilson Secondary School
Secondary: Public
5.90 km
Ajax High School
Secondary: Public
2.00 km
J Clarke Richardson Collegiate
Secondary: Public
5.46 km





