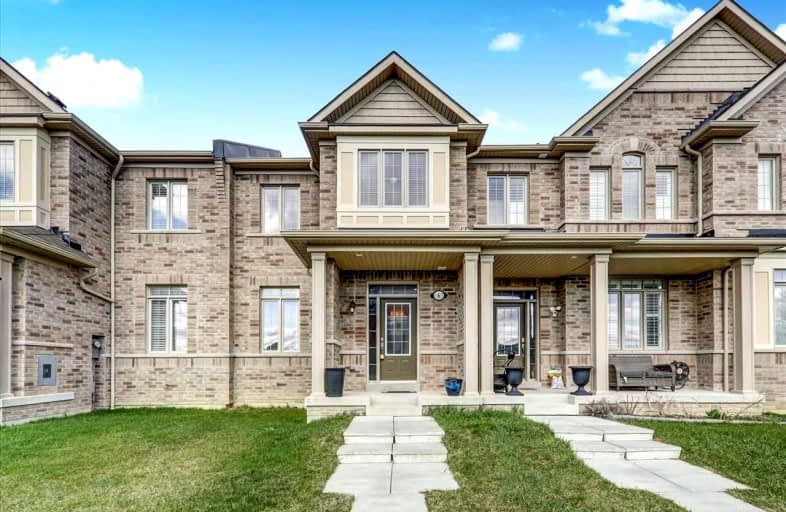Sold on May 12, 2022
Note: Property is not currently for sale or for rent.

-
Type: Att/Row/Twnhouse
-
Style: 2-Storey
-
Lot Size: 19.69 x 94.1 Feet
-
Age: No Data
-
Taxes: $5,063 per year
-
Days on Site: 14 Days
-
Added: Apr 28, 2022 (2 weeks on market)
-
Updated:
-
Last Checked: 3 months ago
-
MLS®#: E5594827
-
Listed By: Re/max realtron realty inc., brokerage
Stunning Townhome In Northwest Ajax. This 3 Bedrooms With 3 Washrooms Home Is Immaculate & Full Of Upgrades! Enjoy The Open Concept Floor Plan With 9Ft Ceiling With Lots Natural Sunlight And Large Windows. Beautiful Kitchen With Quartz Countertop, Spacious Breakfast Area Pot Lights And Stainless Steel Appliances. Spacious Master Bedroom Includes Walk-In Closet And 5 Piece Ensuite. Parking Space For 2. Don't Miss This Beautiful Luxury Townhome.
Extras
S/S Fridge, S/S Stove, S/S Dishwasher, Washer, Dryer, All Light Fixtures.
Property Details
Facts for 6 Drayton Avenue, Ajax
Status
Days on Market: 14
Last Status: Sold
Sold Date: May 12, 2022
Closed Date: Jun 15, 2022
Expiry Date: Jul 28, 2022
Sold Price: $1,020,000
Unavailable Date: May 12, 2022
Input Date: Apr 28, 2022
Prior LSC: Listing with no contract changes
Property
Status: Sale
Property Type: Att/Row/Twnhouse
Style: 2-Storey
Area: Ajax
Community: Northwest Ajax
Availability Date: Tba
Inside
Bedrooms: 3
Bathrooms: 3
Kitchens: 1
Rooms: 7
Den/Family Room: No
Air Conditioning: Central Air
Fireplace: No
Laundry Level: Main
Washrooms: 3
Building
Basement: Unfinished
Heat Type: Forced Air
Heat Source: Gas
Exterior: Brick
Water Supply: Municipal
Special Designation: Unknown
Parking
Driveway: Private
Garage Spaces: 1
Garage Type: Attached
Covered Parking Spaces: 1
Total Parking Spaces: 2
Fees
Tax Year: 2021
Tax Legal Description: Part Block 116 Plan 40M2591 Part 3 40R30047
Taxes: $5,063
Land
Cross Street: Church St. & Rosslan
Municipality District: Ajax
Fronting On: East
Pool: None
Sewer: Sewers
Lot Depth: 94.1 Feet
Lot Frontage: 19.69 Feet
Additional Media
- Virtual Tour: http://realfeedsolutions.com/vtour/6DraytonAvenue
Rooms
Room details for 6 Drayton Avenue, Ajax
| Type | Dimensions | Description |
|---|---|---|
| Family Main | 13.78 x 18.70 | Pot Lights |
| Living Main | 13.78 x 18.70 | Porcelain Sink, Pot Lights |
| Kitchen Main | 8.20 x 15.74 | Stainless Steel Appl, Open Concept, Breakfast Area |
| Breakfast Main | 10.82 x 11.81 | Combined W/Kitchen, Centre Island |
| Prim Bdrm 2nd | 12.14 x 13.45 | Large Window |
| 2nd Br 2nd | 9.18 x 10.00 | Large Closet, Large Window |
| 3rd Br 2nd | 9.18 x 10.50 | Large Window, Large Closet |
| Laundry Main | - | W/O To Garage |
| XXXXXXXX | XXX XX, XXXX |
XXXX XXX XXXX |
$X,XXX,XXX |
| XXX XX, XXXX |
XXXXXX XXX XXXX |
$XXX,XXX | |
| XXXXXXXX | XXX XX, XXXX |
XXXX XXX XXXX |
$XXX,XXX |
| XXX XX, XXXX |
XXXXXX XXX XXXX |
$XXX,XXX |
| XXXXXXXX XXXX | XXX XX, XXXX | $1,020,000 XXX XXXX |
| XXXXXXXX XXXXXX | XXX XX, XXXX | $799,000 XXX XXXX |
| XXXXXXXX XXXX | XXX XX, XXXX | $655,000 XXX XXXX |
| XXXXXXXX XXXXXX | XXX XX, XXXX | $669,900 XXX XXXX |

ÉÉC Georges-Étienne-Cartier
Elementary: CatholicRoden Public School
Elementary: PublicEarl Beatty Junior and Senior Public School
Elementary: PublicEarl Haig Public School
Elementary: PublicSt Brigid Catholic School
Elementary: CatholicBowmore Road Junior and Senior Public School
Elementary: PublicEast York Alternative Secondary School
Secondary: PublicSchool of Life Experience
Secondary: PublicGreenwood Secondary School
Secondary: PublicSt Patrick Catholic Secondary School
Secondary: CatholicMonarch Park Collegiate Institute
Secondary: PublicDanforth Collegiate Institute and Technical School
Secondary: Public- 3 bath
- 3 bed
1550 C Kingston Road, Toronto, Ontario • M1N 1R7 • Birchcliffe-Cliffside



