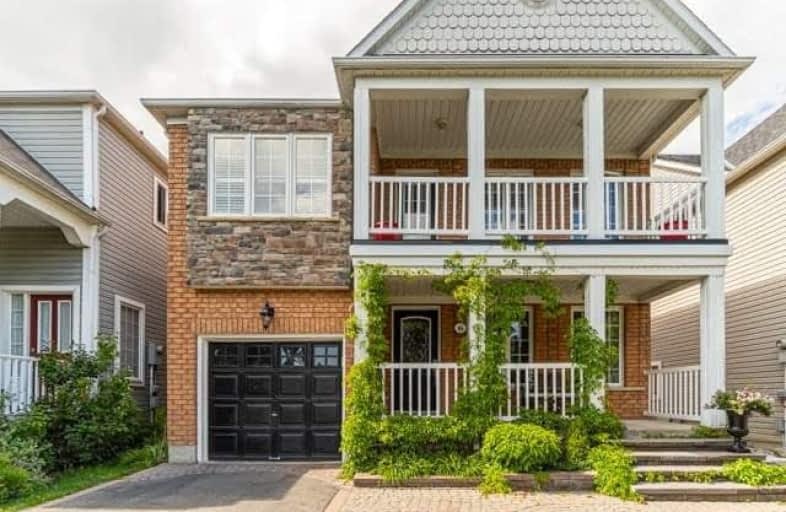Sold on Jun 27, 2020
Note: Property is not currently for sale or for rent.

-
Type: Detached
-
Style: 2-Storey
-
Lot Size: 34.12 x 81.04 Feet
-
Age: 16-30 years
-
Taxes: $4,958 per year
-
Days on Site: 17 Days
-
Added: Jun 10, 2020 (2 weeks on market)
-
Updated:
-
Last Checked: 3 months ago
-
MLS®#: E4788118
-
Listed By: Keller williams real estate associates, brokerage
Welcome To The Exclusive Community Of Lakeside! Just Steps Away From An Incredible Waterfront Trail & The Lake. This Fabulous 4 Bedroom, 4 Washroom, Home Is Perfect For The Growing Family. With Over 2500 Sq. Ft. Of Living Space, Updates Throughout, & Hardwood Floors On Main, This Home Shows A 10/10! Enjoy Living On A Quiet, Tree-Lined, Street Conveniently Located Within Minutes To The 401 & 412 Extension, Schools, Shopping, & More! 3D Walk Through Tour Avail.
Extras
High Efficiency Furnace & Ac (2019). All Elf's, All Window Coverings, Fridge, Stove, Washer & Dryer (2019). Excluded: All Drapes/Curtains. Hot Water Tank Owned.
Property Details
Facts for 6 Handley Crescent, Ajax
Status
Days on Market: 17
Last Status: Sold
Sold Date: Jun 27, 2020
Closed Date: Sep 16, 2020
Expiry Date: Sep 30, 2020
Sold Price: $789,900
Unavailable Date: Jun 27, 2020
Input Date: Jun 10, 2020
Property
Status: Sale
Property Type: Detached
Style: 2-Storey
Age: 16-30
Area: Ajax
Community: South East
Availability Date: Flexible
Inside
Bedrooms: 4
Bathrooms: 4
Kitchens: 1
Rooms: 9
Den/Family Room: Yes
Air Conditioning: Central Air
Fireplace: Yes
Laundry Level: Lower
Washrooms: 4
Building
Basement: Finished
Basement 2: Full
Heat Type: Forced Air
Heat Source: Gas
Exterior: Brick
Water Supply: Municipal
Special Designation: Unknown
Parking
Driveway: Pvt Double
Garage Spaces: 1
Garage Type: Attached
Covered Parking Spaces: 2
Total Parking Spaces: 3
Fees
Tax Year: 2019
Tax Legal Description: Pt Blk 17 40M1927, Pts 21 & 22 40R18816
Taxes: $4,958
Highlights
Feature: Golf
Feature: Hospital
Feature: Lake/Pond
Feature: Park
Feature: Public Transit
Feature: School
Land
Cross Street: Bayly St E/ Audley R
Municipality District: Ajax
Fronting On: South
Pool: None
Sewer: Sewers
Lot Depth: 81.04 Feet
Lot Frontage: 34.12 Feet
Additional Media
- Virtual Tour: https://www.propertyvision.ca/tour/852?unbranded
Rooms
Room details for 6 Handley Crescent, Ajax
| Type | Dimensions | Description |
|---|---|---|
| Living Main | 5.03 x 5.64 | Combined W/Dining, California Shutters, Hardwood Floor |
| Dining Main | 5.03 x 5.64 | Combined W/Living, California Shutters, Hardwood Floor |
| Kitchen Main | 2.74 x 4.57 | Stainless Steel Appl, California Shutters |
| Family Main | 3.96 x 3.66 | California Shutters, Hardwood Floor, Fireplace |
| Master 2nd | 3.66 x 5.18 | W/I Closet, California Shutters, Laminate |
| 2nd Br 2nd | 3.66 x 3.35 | Closet, California Shutters, Laminate |
| 3rd Br 2nd | 3.05 x 3.35 | Closet, California Shutters, Broadloom |
| 4th Br 2nd | 4.72 x 3.66 | Closet, California Shutters, Laminate |
| Other 2nd | 1.83 x 5.18 | Balcony |
| Rec Bsmt | 8.23 x 4.27 | 3 Pc Bath, Wet Bar, Laminate |
| Laundry Bsmt | 2.44 x 2.44 | Updated |
| XXXXXXXX | XXX XX, XXXX |
XXXX XXX XXXX |
$XXX,XXX |
| XXX XX, XXXX |
XXXXXX XXX XXXX |
$XXX,XXX |
| XXXXXXXX XXXX | XXX XX, XXXX | $789,900 XXX XXXX |
| XXXXXXXX XXXXXX | XXX XX, XXXX | $789,900 XXX XXXX |

St James Catholic School
Elementary: CatholicBolton C Falby Public School
Elementary: PublicSt Bernadette Catholic School
Elementary: CatholicCadarackque Public School
Elementary: PublicSouthwood Park Public School
Elementary: PublicCarruthers Creek Public School
Elementary: PublicArchbishop Denis O'Connor Catholic High School
Secondary: CatholicHenry Street High School
Secondary: PublicAll Saints Catholic Secondary School
Secondary: CatholicDonald A Wilson Secondary School
Secondary: PublicAjax High School
Secondary: PublicJ Clarke Richardson Collegiate
Secondary: Public

