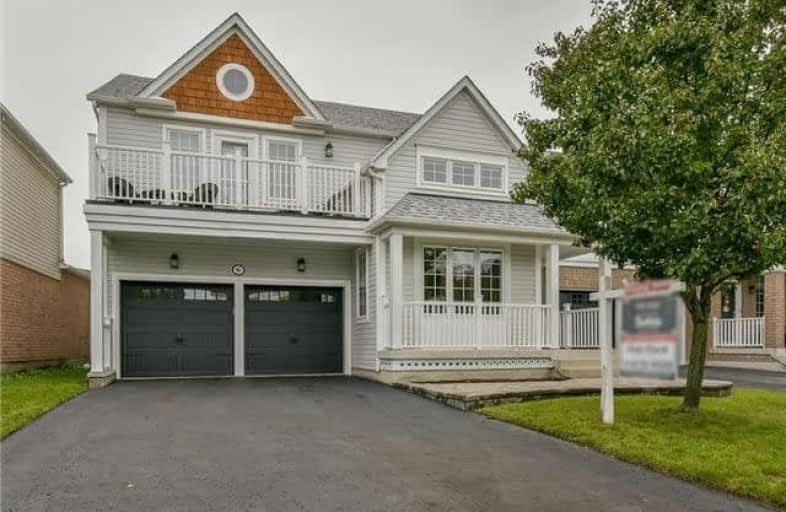Removed on Jan 30, 2019
Note: Property is not currently for sale or for rent.

-
Type: Detached
-
Style: 2-Storey
-
Size: 2000 sqft
-
Lot Size: 41 x 102.14 Feet
-
Age: No Data
-
Taxes: $6,047 per year
-
Days on Site: 18 Days
-
Added: Sep 07, 2019 (2 weeks on market)
-
Updated:
-
Last Checked: 2 months ago
-
MLS®#: E4279836
-
Listed By: Sutton group-heritage realty inc., brokerage
Beautifully Decorated In Prestigious Lakeside Community Walk To Waterfront, Trails And Park. Open Concept Design With Extensive Renovations! Large Eat-In Kitchen Overlooks Beautiful Family Room With Built-In Shelves And Gas Fireplace With Walkout To Large Deck! Beautiful Living Room With Cathedral Ceiling, Master With Totally Renovated 4Pc Washroom And A Walkout To Second Floor Sitting Area! Beautiful Finished Rec Room For Large Family Fun!!
Extras
All Appliances: S/S Fridge, S/S Stove, S/S Dishwasher, Washer & Dryer, All Elf's, Furnace & Cac('16), Roof('17), All Window Coverings, Broadloom Where Laid, Garden Shed, Garage Doors('18), Garage Door Opener. Excl: Coat Rack In Mud Room!
Property Details
Facts for 6 Holloway Drive, Ajax
Status
Days on Market: 18
Last Status: Listing with no contract changes
Sold Date: May 17, 2025
Closed Date: Nov 30, -0001
Expiry Date: Jan 30, 2019
Unavailable Date: Nov 30, -0001
Input Date: Oct 17, 2018
Property
Status: Sale
Property Type: Detached
Style: 2-Storey
Size (sq ft): 2000
Area: Ajax
Community: South East
Availability Date: Dec.2018/Tba
Inside
Bedrooms: 4
Bathrooms: 3
Kitchens: 1
Rooms: 9
Den/Family Room: Yes
Air Conditioning: Central Air
Fireplace: Yes
Washrooms: 3
Building
Basement: Finished
Heat Type: Forced Air
Heat Source: Gas
Exterior: Vinyl Siding
Water Supply: Municipal
Special Designation: Unknown
Other Structures: Garden Shed
Parking
Driveway: Private
Garage Spaces: 2
Garage Type: Attached
Covered Parking Spaces: 4
Total Parking Spaces: 6
Fees
Tax Year: 2018
Tax Legal Description: Pt Blk3,Pl40M2162 Pt44,Pl40R22174,S/T Right **
Taxes: $6,047
Highlights
Feature: Fenced Yard
Feature: Hospital
Feature: Place Of Worship
Feature: Public Transit
Feature: School
Land
Cross Street: Bayly / Audley Rd S
Municipality District: Ajax
Fronting On: North
Pool: None
Sewer: Sewers
Lot Depth: 102.14 Feet
Lot Frontage: 41 Feet
Acres: < .50
Zoning: Residential
Additional Media
- Virtual Tour: https://tours.jeffreygunn.com/1157238?idx=1
Open House
Open House Date: 2018-11-04
Open House Start: 02:00:00
Open House Finished: 04:00:00
Rooms
Room details for 6 Holloway Drive, Ajax
| Type | Dimensions | Description |
|---|---|---|
| Living Main | 3.51 x 5.12 | Hardwood Floor, Cathedral Ceiling, Pot Lights |
| Dining Main | 3.47 x 3.66 | Hardwood Floor |
| Kitchen Main | 2.53 x 2.60 | Ceramic Floor, O/Looks Backyard, Open Concept |
| Breakfast Main | 2.33 x 3.93 | Ceramic Floor, W/O To Deck, Open Concept |
| Family Main | 4.36 x 4.67 | Hardwood Floor, Gas Fireplace, B/I Shelves |
| Master 2nd | 3.74 x 5.40 | Broadloom, 4 Pc Ensuite, W/I Closet |
| 2nd Br 2nd | 3.23 x 3.32 | Broadloom, Double Closet |
| 3rd Br 2nd | 2.75 x 3.43 | Broadloom, Double Closet |
| 4th Br 2nd | 4.09 x 4.45 | Broadloom, Double Closet |
| Powder Rm Bsmt | 4.34 x 7.75 | Broadloom, Irregular Rm |
| XXXXXXXX | XXX XX, XXXX |
XXXXXXX XXX XXXX |
|
| XXX XX, XXXX |
XXXXXX XXX XXXX |
$XXX,XXX | |
| XXXXXXXX | XXX XX, XXXX |
XXXXXXX XXX XXXX |
|
| XXX XX, XXXX |
XXXXXX XXX XXXX |
$XXX,XXX | |
| XXXXXXXX | XXX XX, XXXX |
XXXXXXX XXX XXXX |
|
| XXX XX, XXXX |
XXXXXX XXX XXXX |
$X,XXX | |
| XXXXXXXX | XXX XX, XXXX |
XXXX XXX XXXX |
$XXX,XXX |
| XXX XX, XXXX |
XXXXXX XXX XXXX |
$XXX,XXX |
| XXXXXXXX XXXXXXX | XXX XX, XXXX | XXX XXXX |
| XXXXXXXX XXXXXX | XXX XX, XXXX | $839,000 XXX XXXX |
| XXXXXXXX XXXXXXX | XXX XX, XXXX | XXX XXXX |
| XXXXXXXX XXXXXX | XXX XX, XXXX | $849,900 XXX XXXX |
| XXXXXXXX XXXXXXX | XXX XX, XXXX | XXX XXXX |
| XXXXXXXX XXXXXX | XXX XX, XXXX | $2,400 XXX XXXX |
| XXXXXXXX XXXX | XXX XX, XXXX | $776,000 XXX XXXX |
| XXXXXXXX XXXXXX | XXX XX, XXXX | $729,900 XXX XXXX |

St James Catholic School
Elementary: CatholicBolton C Falby Public School
Elementary: PublicSt Bernadette Catholic School
Elementary: CatholicCadarackque Public School
Elementary: PublicSouthwood Park Public School
Elementary: PublicCarruthers Creek Public School
Elementary: PublicArchbishop Denis O'Connor Catholic High School
Secondary: CatholicHenry Street High School
Secondary: PublicAll Saints Catholic Secondary School
Secondary: CatholicDonald A Wilson Secondary School
Secondary: PublicAjax High School
Secondary: PublicJ Clarke Richardson Collegiate
Secondary: Public- 4 bath
- 4 bed
18 Charlton Crescent, Ajax, Ontario • L1S 4B8 • South West




