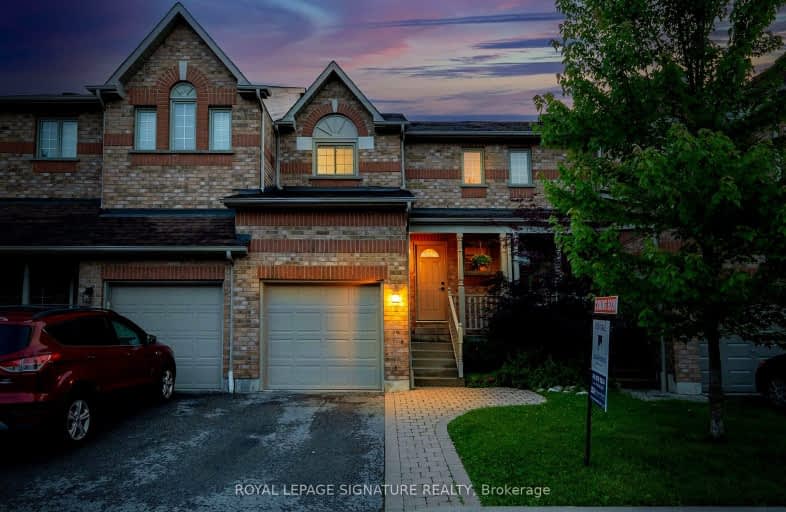Car-Dependent
- Most errands require a car.
Some Transit
- Most errands require a car.
Somewhat Bikeable
- Most errands require a car.

St André Bessette Catholic School
Elementary: CatholicLester B Pearson Public School
Elementary: PublicAlexander Graham Bell Public School
Elementary: PublicVimy Ridge Public School
Elementary: PublicNottingham Public School
Elementary: PublicSt Patrick Catholic School
Elementary: CatholicÉcole secondaire Ronald-Marion
Secondary: PublicArchbishop Denis O'Connor Catholic High School
Secondary: CatholicNotre Dame Catholic Secondary School
Secondary: CatholicPine Ridge Secondary School
Secondary: PublicJ Clarke Richardson Collegiate
Secondary: PublicPickering High School
Secondary: Public-
Kinsmen Park
Sandy Beach Rd, Pickering ON 6.56km -
Baycliffe Park
67 Baycliffe Dr, Whitby ON L1P 1W7 6.92km -
Whitby Soccer Dome
695 ROSSLAND Rd W, Whitby ON 7.38km
-
TD Bank Financial Group
15 Westney Rd N (Kingston Rd), Ajax ON L1T 1P4 2.26km -
RBC Royal Bank
714 Rossland Rd E (Garden), Whitby ON L1N 9L3 9.7km -
RBC Royal Bank
1761 Victoria St E (Thickson Rd S), Whitby ON L1N 9W4 11.13km
- 3 bath
- 3 bed
- 1000 sqft
209-2635 William Jackson Drive, Pickering, Ontario • L1X 0L3 • Duffin Heights
- 2 bath
- 3 bed
- 1000 sqft
10-2722 William Jackson Drive, Pickering, Ontario • L1X 0E6 • Duffin Heights
- 3 bath
- 3 bed
- 1000 sqft
1768 Rex Heath Drive, Pickering, Ontario • L1X 0E6 • Duffin Heights







