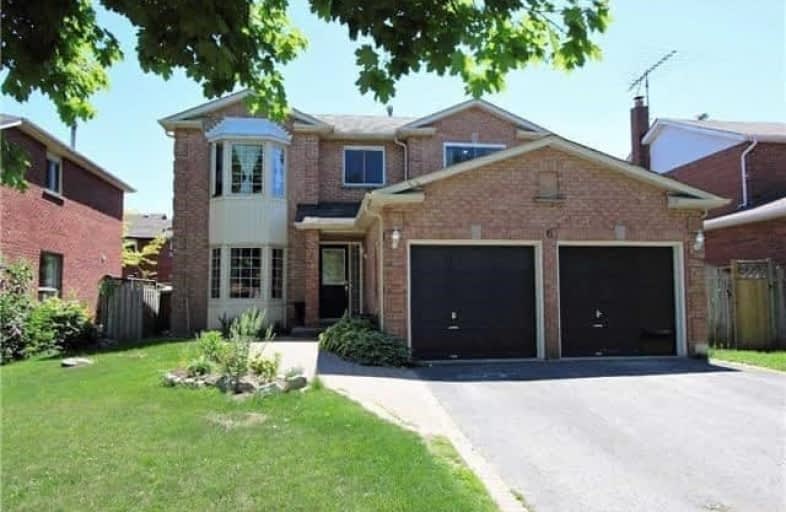Sold on Sep 17, 2018
Note: Property is not currently for sale or for rent.

-
Type: Detached
-
Style: 2-Storey
-
Lot Size: 49 x 98 Feet
-
Age: No Data
-
Taxes: $5,170 per year
-
Days on Site: 54 Days
-
Added: Sep 07, 2019 (1 month on market)
-
Updated:
-
Last Checked: 3 months ago
-
MLS®#: E4201230
-
Listed By: Keller williams energy real estate, brokerage
Desirable Ajax Waterfront Community. 4+2 Wonderful Home With A Great Kitchen, Fabulous Open Concept Living Room With Fireplace & Formal Dinning Room. Oasis Backyard That Includes A Relaxing Deck. Basement Renovated In 2016 Includes 2 Bedrooms & 3-Piece Washroom. 2nd Floor With 4 Spacious Bedrooms, Master -Bedroom Includes 4-Piece Washroom. Needs Very Minor Work.
Extras
Furnace & Cac ( 2013 ) Washer And Dryer ( 2014) Stainless Steel Fridge And Stove, Deck (2016), Basement 2016, All Electrical Light Fittings, Exclude All Window Coverings.
Property Details
Facts for 6 Sallis Drive, Ajax
Status
Days on Market: 54
Last Status: Sold
Sold Date: Sep 17, 2018
Closed Date: Nov 30, 2018
Expiry Date: Oct 25, 2018
Sold Price: $699,900
Unavailable Date: Sep 17, 2018
Input Date: Jul 25, 2018
Property
Status: Sale
Property Type: Detached
Style: 2-Storey
Area: Ajax
Community: South East
Availability Date: Immediate
Inside
Bedrooms: 4
Bedrooms Plus: 2
Bathrooms: 4
Kitchens: 1
Rooms: 8
Den/Family Room: Yes
Air Conditioning: Central Air
Fireplace: Yes
Laundry Level: Lower
Washrooms: 4
Building
Basement: Finished
Heat Type: Forced Air
Heat Source: Gas
Exterior: Brick
UFFI: No
Water Supply: Municipal
Special Designation: Unknown
Retirement: N
Parking
Driveway: Pvt Double
Garage Spaces: 2
Garage Type: Attached
Covered Parking Spaces: 4
Total Parking Spaces: 6
Fees
Tax Year: 2018
Tax Legal Description: Lt105 Pl 40M1468
Taxes: $5,170
Highlights
Feature: Golf
Feature: Grnbelt/Conserv
Feature: Lake/Pond
Feature: Park
Feature: Public Transit
Feature: School
Land
Cross Street: Shoal Point / Range
Municipality District: Ajax
Fronting On: East
Pool: None
Sewer: Sewers
Lot Depth: 98 Feet
Lot Frontage: 49 Feet
Zoning: Residential
Rooms
Room details for 6 Sallis Drive, Ajax
| Type | Dimensions | Description |
|---|---|---|
| Living Main | 3.22 x 3.85 | Hardwood Floor, Bay Window, French Doors |
| Dining Main | 3.09 x 4.68 | Hardwood Floor, Formal Rm, Separate Rm |
| Kitchen Main | 5.52 x 5.82 | Ceramic Floor, Eat-In Kitchen, W/O To Yard |
| Family Main | 3.35 x 4.87 | Hardwood Floor, Fireplace, Open Concept |
| Laundry Main | 1.99 x 2.22 | Ceramic Floor, W/O To Yard |
| Master 2nd | 3.29 x 5.17 | W/I Closet, 4 Pc Ensuite, Window |
| 2nd Br 2nd | 2.97 x 3.17 | Closet, Window |
| 3rd Br 2nd | 2.95 x 3.17 | Closet, Window |
| 4th Br 2nd | 2.87 x 3.32 | Closet, Window |
| Rec Bsmt | 4.40 x 5.01 | Laminate, Open Concept |
| 5th Br Bsmt | 2.90 x 3.22 | Laminate |
| Br Bsmt | 2.90 x 3.22 | Laminate |
| XXXXXXXX | XXX XX, XXXX |
XXXX XXX XXXX |
$XXX,XXX |
| XXX XX, XXXX |
XXXXXX XXX XXXX |
$XXX,XXX | |
| XXXXXXXX | XXX XX, XXXX |
XXXXXXX XXX XXXX |
|
| XXX XX, XXXX |
XXXXXX XXX XXXX |
$XXX,XXX | |
| XXXXXXXX | XXX XX, XXXX |
XXXXXXX XXX XXXX |
|
| XXX XX, XXXX |
XXXXXX XXX XXXX |
$XXX,XXX | |
| XXXXXXXX | XXX XX, XXXX |
XXXXXXX XXX XXXX |
|
| XXX XX, XXXX |
XXXXXX XXX XXXX |
$XXX,XXX | |
| XXXXXXXX | XXX XX, XXXX |
XXXXXXX XXX XXXX |
|
| XXX XX, XXXX |
XXXXXX XXX XXXX |
$XXX,XXX | |
| XXXXXXXX | XXX XX, XXXX |
XXXX XXX XXXX |
$XXX,XXX |
| XXX XX, XXXX |
XXXXXX XXX XXXX |
$XXX,XXX |
| XXXXXXXX XXXX | XXX XX, XXXX | $699,900 XXX XXXX |
| XXXXXXXX XXXXXX | XXX XX, XXXX | $699,900 XXX XXXX |
| XXXXXXXX XXXXXXX | XXX XX, XXXX | XXX XXXX |
| XXXXXXXX XXXXXX | XXX XX, XXXX | $709,000 XXX XXXX |
| XXXXXXXX XXXXXXX | XXX XX, XXXX | XXX XXXX |
| XXXXXXXX XXXXXX | XXX XX, XXXX | $709,000 XXX XXXX |
| XXXXXXXX XXXXXXX | XXX XX, XXXX | XXX XXXX |
| XXXXXXXX XXXXXX | XXX XX, XXXX | $774,900 XXX XXXX |
| XXXXXXXX XXXXXXX | XXX XX, XXXX | XXX XXXX |
| XXXXXXXX XXXXXX | XXX XX, XXXX | $699,000 XXX XXXX |
| XXXXXXXX XXXX | XXX XX, XXXX | $695,000 XXX XXXX |
| XXXXXXXX XXXXXX | XXX XX, XXXX | $599,000 XXX XXXX |

Duffin's Bay Public School
Elementary: PublicSt James Catholic School
Elementary: CatholicBolton C Falby Public School
Elementary: PublicSt Bernadette Catholic School
Elementary: CatholicSouthwood Park Public School
Elementary: PublicCarruthers Creek Public School
Elementary: PublicArchbishop Denis O'Connor Catholic High School
Secondary: CatholicHenry Street High School
Secondary: PublicDonald A Wilson Secondary School
Secondary: PublicNotre Dame Catholic Secondary School
Secondary: CatholicAjax High School
Secondary: PublicJ Clarke Richardson Collegiate
Secondary: Public

