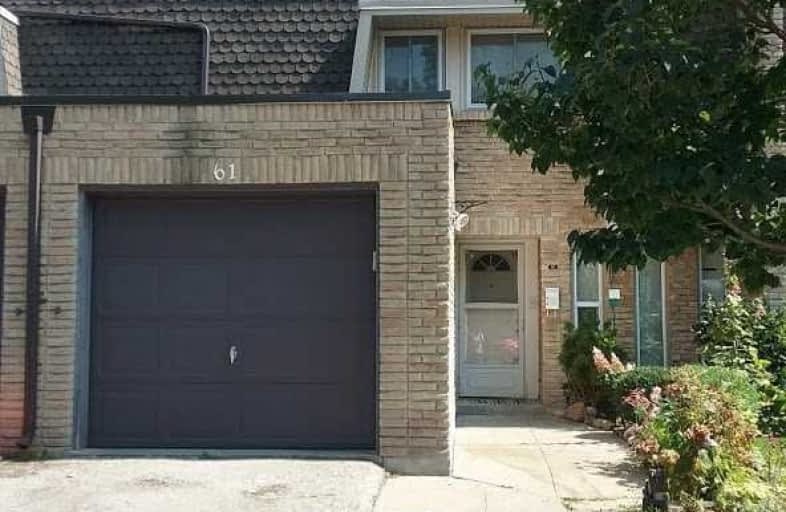Leased on Mar 02, 2021
Note: Property is not currently for sale or for rent.

-
Type: Condo Townhouse
-
Style: 2-Storey
-
Size: 1400 sqft
-
Pets: N
-
Lease Term: No Data
-
Possession: Tenanted
-
All Inclusive: N
-
Age: No Data
-
Days on Site: 5 Days
-
Added: Feb 25, 2021 (5 days on market)
-
Updated:
-
Last Checked: 3 months ago
-
MLS®#: E5128601
-
Listed By: Century 21 leading edge realty inc., brokerage
Beautiful Updated 3 +1 Townhome That Has Been Renovated Through-Out! The Kitchen Over Looks The Dining And Living Room. Upgraded Appliances. Good Size Bedrooms And Closets, Upgraded Lighting. Offers A Walk-Out To A Private Backyard Oasis! Walk To The Lake, Parks, School, Shopping/Mins To The 401 And Hospital. Newly Finished Basement. Owner Will Be Willing To Offer The Option Of A 2nd And 3rd Year Lease.
Extras
Please Send Over App. Prior To Offer To Lease. Cred Check And Ref. A Must. Home Is Tenanted So Pls Allow 24 Hr Notice. Viewing Prop From The Pics Is Appreciated When Possible. Half Hour Appointments. Owner Will Use Basement Storage Area
Property Details
Facts for 61 Deacon Lane, Ajax
Status
Days on Market: 5
Last Status: Leased
Sold Date: Mar 02, 2021
Closed Date: May 01, 2021
Expiry Date: May 25, 2021
Sold Price: $2,250
Unavailable Date: Mar 02, 2021
Input Date: Feb 25, 2021
Prior LSC: Listing with no contract changes
Property
Status: Lease
Property Type: Condo Townhouse
Style: 2-Storey
Size (sq ft): 1400
Area: Ajax
Community: Central West
Availability Date: Tenanted
Inside
Bedrooms: 3
Bedrooms Plus: 2
Bathrooms: 2
Kitchens: 1
Rooms: 6
Den/Family Room: No
Patio Terrace: None
Unit Exposure: East
Air Conditioning: Central Air
Fireplace: No
Laundry:
Laundry Level: Lower
Central Vacuum: N
Washrooms: 2
Utilities
Utilities Included: N
Building
Stories: 1
Basement: Finished
Heat Type: Forced Air
Heat Source: Gas
Exterior: Brick
Private Entrance: N
Special Designation: Unknown
Parking
Parking Included: Yes
Garage Type: Attached
Parking Designation: Owned
Parking Features: Private
Covered Parking Spaces: 1
Total Parking Spaces: 2
Garage: 1
Locker
Locker: None
Fees
Building Insurance Included: Yes
Cable Included: Yes
Central A/C Included: No
Common Elements Included: Yes
Heating Included: No
Hydro Included: No
Water Included: Yes
Highlights
Feature: Hospital
Feature: Lake/Pond
Feature: Public Transit
Feature: School
Land
Cross Street: Hardwood/Clements
Municipality District: Ajax
Condo
Condo Registry Office: OCC
Condo Corp#: 1
Property Management: Northcan Property Management Co
Rooms
Room details for 61 Deacon Lane, Ajax
| Type | Dimensions | Description |
|---|---|---|
| Kitchen Main | 2.47 x 6.00 | Renovated, Eat-In Kitchen |
| Dining Main | 2.70 x 3.10 | W/O To Garden, Combined W/Living |
| Living Main | 4.30 x 5.30 | W/O To Garden, Open Concept |
| Master 2nd | 3.40 x 3.51 | Picture Window, W/I Closet |
| 2nd Br 2nd | 3.21 x 3.64 | O/Looks Garden, W/I Closet |
| 3rd Br 2nd | 3.50 x 5.10 | O/Looks Garden, W/I Closet |
| Living Lower | - | |
| Br Lower | - |
| XXXXXXXX | XXX XX, XXXX |
XXXXXX XXX XXXX |
$X,XXX |
| XXX XX, XXXX |
XXXXXX XXX XXXX |
$X,XXX | |
| XXXXXXXX | XXX XX, XXXX |
XXXXXX XXX XXXX |
$X,XXX |
| XXX XX, XXXX |
XXXXXX XXX XXXX |
$X,XXX | |
| XXXXXXXX | XXX XX, XXXX |
XXXX XXX XXXX |
$XXX,XXX |
| XXX XX, XXXX |
XXXXXX XXX XXXX |
$XXX,XXX |
| XXXXXXXX XXXXXX | XXX XX, XXXX | $2,250 XXX XXXX |
| XXXXXXXX XXXXXX | XXX XX, XXXX | $2,250 XXX XXXX |
| XXXXXXXX XXXXXX | XXX XX, XXXX | $2,000 XXX XXXX |
| XXXXXXXX XXXXXX | XXX XX, XXXX | $2,000 XXX XXXX |
| XXXXXXXX XXXX | XXX XX, XXXX | $305,000 XXX XXXX |
| XXXXXXXX XXXXXX | XXX XX, XXXX | $288,000 XXX XXXX |

Duffin's Bay Public School
Elementary: PublicSt James Catholic School
Elementary: CatholicBolton C Falby Public School
Elementary: PublicSt Bernadette Catholic School
Elementary: CatholicSouthwood Park Public School
Elementary: PublicCarruthers Creek Public School
Elementary: PublicÉcole secondaire Ronald-Marion
Secondary: PublicArchbishop Denis O'Connor Catholic High School
Secondary: CatholicNotre Dame Catholic Secondary School
Secondary: CatholicAjax High School
Secondary: PublicJ Clarke Richardson Collegiate
Secondary: PublicPickering High School
Secondary: Public- 2 bath
- 3 bed
- 1200 sqft



