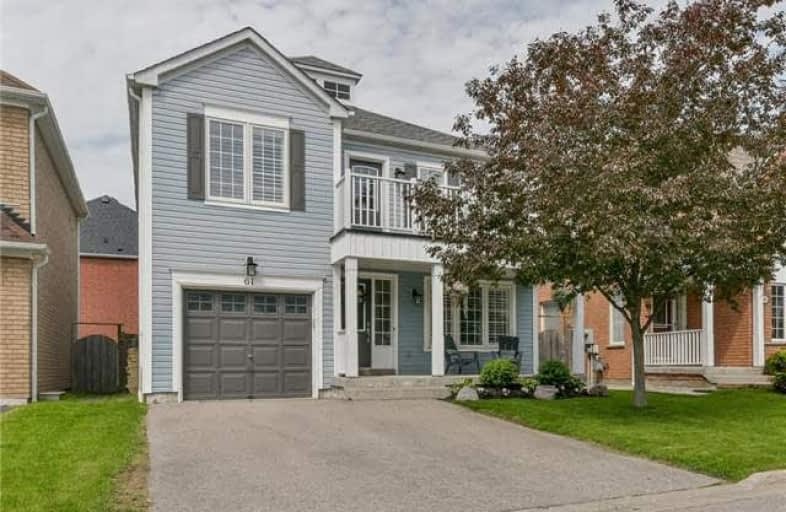Sold on Jun 14, 2018
Note: Property is not currently for sale or for rent.

-
Type: Detached
-
Style: 2-Storey
-
Size: 1500 sqft
-
Lot Size: 36.75 x 81.04 Feet
-
Age: 16-30 years
-
Taxes: $4,874 per year
-
Days on Site: 6 Days
-
Added: Sep 07, 2019 (6 days on market)
-
Updated:
-
Last Checked: 3 months ago
-
MLS®#: E4155452
-
Listed By: Sutton group-heritage realty inc., brokerage
S. Ajax Showstopper! 2017>custom Lau Rm & Balcony,2016>reno Bsmt.,Powder Rm.,Stairs & Rail, Hrdwd Flrs,Custom Mbr W/I Closet & Enste.,Roof & Landscape, 2015>front Entr.Marble Flr.,Window Peak, 18'Stone Wall,Granite Counter Tops. Note:2 Car Drive., Pls See Attach Feature Sheet. Pristine Presentation Thru-Out! Absolute Pleasure To View!
Extras
Brdlm W/L, Elf, Window Coverings Incl: California Shutters, Existing 2016 Microwave & Stove, 2017-Ss Dishwasher & Fridge-$4K, Light Fixtures(Some Restoration Hardware) Excl: Washer & Dryer
Property Details
Facts for 61 Handley Crescent, Ajax
Status
Days on Market: 6
Last Status: Sold
Sold Date: Jun 14, 2018
Closed Date: Aug 31, 2018
Expiry Date: Aug 31, 2018
Sold Price: $719,000
Unavailable Date: Jun 14, 2018
Input Date: Jun 08, 2018
Property
Status: Sale
Property Type: Detached
Style: 2-Storey
Size (sq ft): 1500
Age: 16-30
Area: Ajax
Community: South East
Availability Date: Aug 31/Tba
Inside
Bedrooms: 4
Bathrooms: 3
Kitchens: 1
Rooms: 8
Den/Family Room: Yes
Air Conditioning: Central Air
Fireplace: Yes
Laundry Level: Lower
Central Vacuum: Y
Washrooms: 3
Building
Basement: Finished
Basement 2: Full
Heat Type: Forced Air
Heat Source: Gas
Exterior: Vinyl Siding
Water Supply: Municipal
Special Designation: Unknown
Parking
Driveway: Pvt Double
Garage Spaces: 1
Garage Type: Attached
Covered Parking Spaces: 2
Total Parking Spaces: 3
Fees
Tax Year: 2018
Tax Legal Description: Plan40M2039 Blk 14 Rp40R20415,Pt Lot 87
Taxes: $4,874
Highlights
Feature: Grnbelt/Cons
Feature: Park
Feature: Public Transit
Feature: School
Feature: School Bus Route
Land
Cross Street: Audley/Bayly
Municipality District: Ajax
Fronting On: West
Parcel Number: 264820766
Pool: None
Sewer: Sewers
Lot Depth: 81.04 Feet
Lot Frontage: 36.75 Feet
Lot Irregularities: As Per Plan,Across Fr
Additional Media
- Virtual Tour: https://tours.jeffreygunn.com/1054279?idx=1
Rooms
Room details for 61 Handley Crescent, Ajax
| Type | Dimensions | Description |
|---|---|---|
| Living Ground | 5.95 x 4.52 | Open Concept, Picture Window, Hardwood Floor |
| Dining Ground | 5.95 x 4.52 | Combined W/Living, Window, Hardwood Floor |
| Kitchen Ground | 4.66 x 2.89 | Custom Backsplash, W/O To Deck, Ceramic Floor |
| Family Ground | 4.28 x 3.76 | Open Concept, Gas Fireplace, Hardwood Floor |
| Master 2nd | 5.45 x 3.89 | W/I Closet, 3 Pc Ensuite, Hardwood Floor |
| 2nd Br 2nd | 3.51 x 4.76 | Large Closet, W/O To Deck, Broadloom |
| 3rd Br 2nd | 3.91 x 3.17 | Large Closet, Window, Broadloom |
| 4th Br 2nd | 3.65 x 3.23 | Large Closet, Window, Broadloom |
| Rec Bsmt | 3.93 x 3.40 | L-Shaped Room, B/I Shelves, Broadloom |
| Games Bsmt | 4.57 x 3.87 | B/I Shelves, Pot Lights, Broadloom |
| Laundry Bsmt | 2.16 x 2.71 | B/I Shelves, Pot Lights, Ceramic Floor |
| XXXXXXXX | XXX XX, XXXX |
XXXX XXX XXXX |
$XXX,XXX |
| XXX XX, XXXX |
XXXXXX XXX XXXX |
$XXX,XXX |
| XXXXXXXX XXXX | XXX XX, XXXX | $719,000 XXX XXXX |
| XXXXXXXX XXXXXX | XXX XX, XXXX | $718,888 XXX XXXX |

St James Catholic School
Elementary: CatholicBolton C Falby Public School
Elementary: PublicSt Bernadette Catholic School
Elementary: CatholicCadarackque Public School
Elementary: PublicSouthwood Park Public School
Elementary: PublicCarruthers Creek Public School
Elementary: PublicArchbishop Denis O'Connor Catholic High School
Secondary: CatholicHenry Street High School
Secondary: PublicAll Saints Catholic Secondary School
Secondary: CatholicDonald A Wilson Secondary School
Secondary: PublicAjax High School
Secondary: PublicJ Clarke Richardson Collegiate
Secondary: Public

