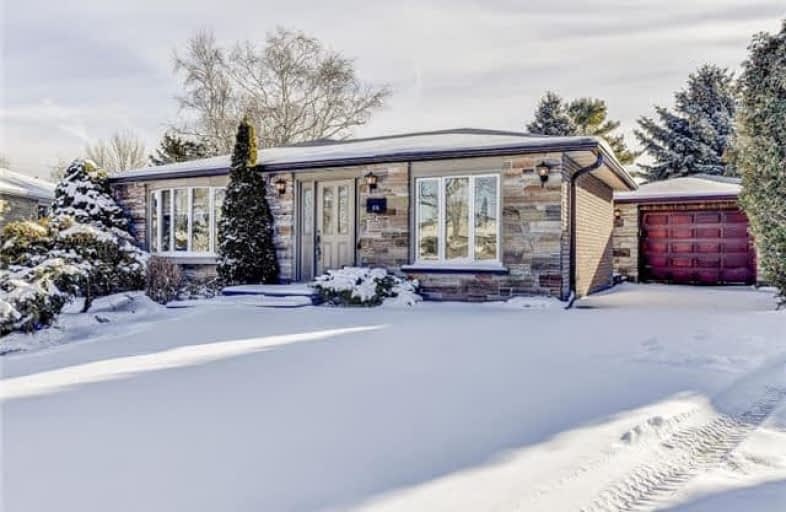
Duffin's Bay Public School
Elementary: Public
1.58 km
St James Catholic School
Elementary: Catholic
1.11 km
Bolton C Falby Public School
Elementary: Public
2.02 km
St Bernadette Catholic School
Elementary: Catholic
2.24 km
Southwood Park Public School
Elementary: Public
1.05 km
Carruthers Creek Public School
Elementary: Public
1.50 km
Archbishop Denis O'Connor Catholic High School
Secondary: Catholic
3.83 km
Henry Street High School
Secondary: Public
6.80 km
Notre Dame Catholic Secondary School
Secondary: Catholic
6.81 km
Ajax High School
Secondary: Public
2.24 km
J Clarke Richardson Collegiate
Secondary: Public
6.70 km
Pickering High School
Secondary: Public
5.70 km




