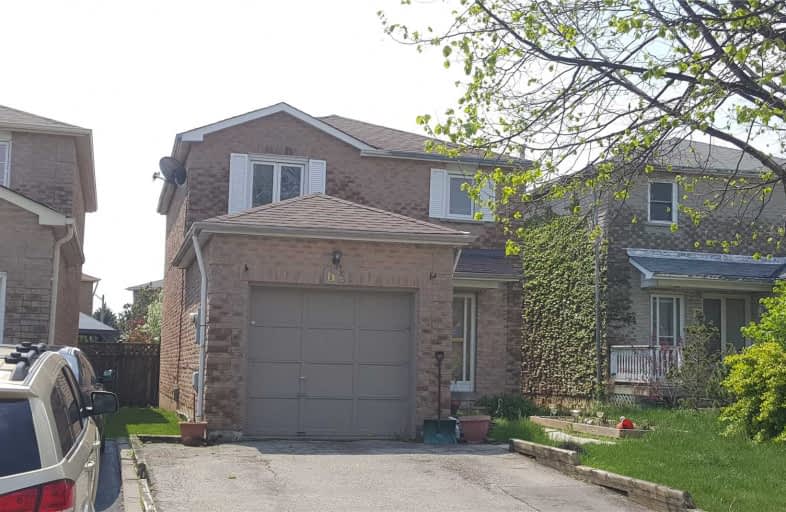Sold on Jun 11, 2019
Note: Property is not currently for sale or for rent.

-
Type: Detached
-
Style: 2-Storey
-
Size: 1500 sqft
-
Lot Size: 30.38 x 100.7 Feet
-
Age: 31-50 years
-
Taxes: $4,133 per year
-
Days on Site: 12 Days
-
Added: Sep 07, 2019 (1 week on market)
-
Updated:
-
Last Checked: 3 months ago
-
MLS®#: E4467382
-
Listed By: Sutton group-heritage realty inc., brokerage
Attention All Investors, Renovators, And First Time Buyers. Rare Opportunity To Own A Detached Home With A Legal Basement Apartment In Desirable Central West Ajax.. 1598 Sq Ft + 799 Sq Ft Basement. Property Has Main House Tenant $1067.54 & Basement Tenant $851.28, Happy To Stay. Convenient Location With Transit Close By. Schools, Shopping, Community Center, All Within Minutes Walking Distance. Easy Access To Hwys 401 & 407 Priced To Fly!!!
Extras
Existing 2 Fridges, 2 Stoves, Washer, Dryer, (Hot Water Tank Rental) Roof 2017 All Appliances In As Is Condition. Building Permit And Fire And Emergency Services Compliance Letter Attached.
Property Details
Facts for 62 Marshall Crescent, Ajax
Status
Days on Market: 12
Last Status: Sold
Sold Date: Jun 11, 2019
Closed Date: Sep 03, 2019
Expiry Date: Aug 30, 2019
Sold Price: $581,500
Unavailable Date: Jun 11, 2019
Input Date: May 30, 2019
Property
Status: Sale
Property Type: Detached
Style: 2-Storey
Size (sq ft): 1500
Age: 31-50
Area: Ajax
Community: Central West
Availability Date: Tba
Inside
Bedrooms: 3
Bedrooms Plus: 2
Bathrooms: 4
Kitchens: 1
Kitchens Plus: 1
Rooms: 7
Den/Family Room: Yes
Air Conditioning: None
Fireplace: Yes
Laundry Level: Lower
Washrooms: 4
Building
Basement: Apartment
Basement 2: Sep Entrance
Heat Type: Forced Air
Heat Source: Gas
Exterior: Brick
Water Supply: Municipal
Special Designation: Unknown
Parking
Driveway: Private
Garage Spaces: 1
Garage Type: Attached
Covered Parking Spaces: 2
Total Parking Spaces: 3
Fees
Tax Year: 2019
Tax Legal Description: Pcl 153-1 Sec 40M1425; Lt 153 Pl 40M1425; S/T A Ri
Taxes: $4,133
Highlights
Feature: Fenced Yard
Feature: Library
Feature: Place Of Worship
Feature: Public Transit
Feature: Rec Centre
Feature: School
Land
Cross Street: Rossland/Westney
Municipality District: Ajax
Fronting On: West
Pool: None
Sewer: Sewers
Lot Depth: 100.7 Feet
Lot Frontage: 30.38 Feet
Rooms
Room details for 62 Marshall Crescent, Ajax
| Type | Dimensions | Description |
|---|---|---|
| Living Ground | 3.35 x 4.27 | Window |
| Dining Ground | 2.74 x 3.35 | |
| Family Ground | 3.05 x 4.27 | Fireplace |
| Kitchen Ground | 3.35 x 3.66 | Eat-In Kitchen |
| Master 2nd | 3.66 x 4.72 | 4 Pc Ensuite, W/I Closet |
| 2nd Br 2nd | 3.05 x 3.47 | Window, Closet |
| 3rd Br 2nd | 3.27 x 3.40 | Window, Closet |
| Kitchen Bsmt | 3.70 x 6.29 | Open Concept, Combined W/Family |
| 4th Br Bsmt | 3.26 x 3.50 | Closet |
| 5th Br Bsmt | - | |
| Laundry Bsmt | - |
| XXXXXXXX | XXX XX, XXXX |
XXXX XXX XXXX |
$XXX,XXX |
| XXX XX, XXXX |
XXXXXX XXX XXXX |
$XXX,XXX |
| XXXXXXXX XXXX | XXX XX, XXXX | $581,500 XXX XXXX |
| XXXXXXXX XXXXXX | XXX XX, XXXX | $529,900 XXX XXXX |

St André Bessette Catholic School
Elementary: CatholicLester B Pearson Public School
Elementary: PublicWestney Heights Public School
Elementary: PublicSt Catherine of Siena Catholic School
Elementary: CatholicVimy Ridge Public School
Elementary: PublicNottingham Public School
Elementary: PublicÉcole secondaire Ronald-Marion
Secondary: PublicArchbishop Denis O'Connor Catholic High School
Secondary: CatholicNotre Dame Catholic Secondary School
Secondary: CatholicAjax High School
Secondary: PublicJ Clarke Richardson Collegiate
Secondary: PublicPickering High School
Secondary: Public- 2 bath
- 6 bed
571 Kingston Road West, Ajax, Ontario • L1S 6M1 • Central West

