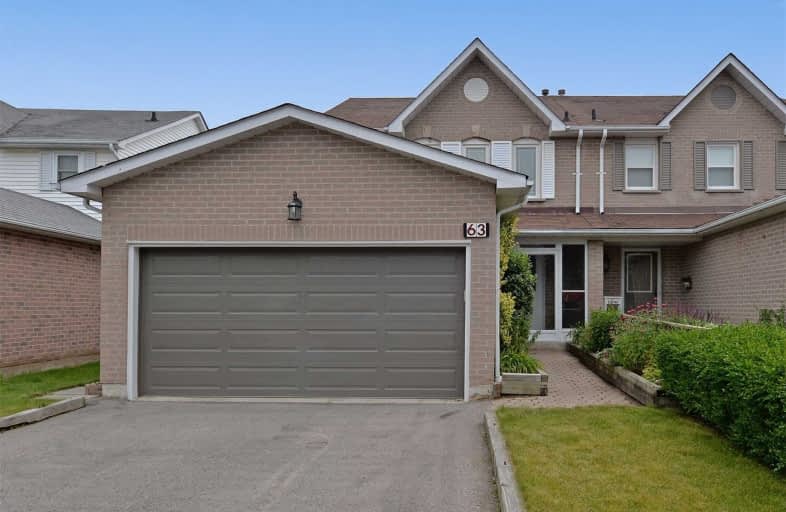Sold on Aug 01, 2019
Note: Property is not currently for sale or for rent.

-
Type: Semi-Detached
-
Style: 2-Storey
-
Lot Size: 29.53 x 104.14 Feet
-
Age: No Data
-
Taxes: $4,011 per year
-
Days on Site: 10 Days
-
Added: Sep 07, 2019 (1 week on market)
-
Updated:
-
Last Checked: 3 months ago
-
MLS®#: E4525283
-
Listed By: Re/max rouge river realty ltd., brokerage
Extremely Rare 4 Bedroom Semi With Double Car Garage. Spectacular Location Close To Lake, Waterfront Trail & Rotary Park. Shows To Perfection!! Renovated Kitchen & Extensive Hardwood Flooring On Main Level. Quiet Child Safe Street.
Extras
Broadloom W/L, Elf's, All Window Coverings, Central Air Conditioner, Fridge, Stove, Washer, Dryer, Built In Dishwasher, B/I Microwave.
Property Details
Facts for 63 Humphrey Drive, Ajax
Status
Days on Market: 10
Last Status: Sold
Sold Date: Aug 01, 2019
Closed Date: Sep 05, 2019
Expiry Date: Sep 30, 2019
Sold Price: $616,500
Unavailable Date: Aug 01, 2019
Input Date: Jul 22, 2019
Property
Status: Sale
Property Type: Semi-Detached
Style: 2-Storey
Area: Ajax
Community: South West
Availability Date: September/Tba
Inside
Bedrooms: 4
Bedrooms Plus: 1
Bathrooms: 4
Kitchens: 1
Rooms: 8
Den/Family Room: Yes
Air Conditioning: Central Air
Fireplace: Yes
Washrooms: 4
Building
Basement: Finished
Heat Type: Forced Air
Heat Source: Gas
Exterior: Alum Siding
Exterior: Brick
Water Supply: Municipal
Special Designation: Unknown
Parking
Driveway: Private
Garage Spaces: 2
Garage Type: Attached
Covered Parking Spaces: 4
Total Parking Spaces: 6
Fees
Tax Year: 2019
Tax Legal Description: Plan 40M1336 Pt Lot 22 Now Rp 40R9082
Taxes: $4,011
Land
Cross Street: Westney / Lake Drive
Municipality District: Ajax
Fronting On: North
Pool: None
Sewer: Sewers
Lot Depth: 104.14 Feet
Lot Frontage: 29.53 Feet
Zoning: Residential
Additional Media
- Virtual Tour: http://tours.bizzimage.com/ub/146470
Rooms
Room details for 63 Humphrey Drive, Ajax
| Type | Dimensions | Description |
|---|---|---|
| Kitchen Ground | 3.05 x 4.35 | Renovated, Family Size Kitchen, W/O To Deck |
| Family Ground | 3.05 x 5.18 | Hardwood Floor, Fireplace, Walk-Out |
| Living Ground | 3.72 x 6.28 | Hardwood Floor, Combined W/Dining |
| Dining Ground | 3.72 x 6.28 | Hardwood Floor, Combined W/Living |
| Master 2nd | 3.45 x 4.66 | 4 Pc Ensuite, Large Closet |
| Br 2nd | 3.11 x 3.35 | |
| Br 2nd | 2.93 x 3.60 | |
| Br 2nd | 2.74 x 2.90 | |
| Rec Bsmt | 3.23 x 7.56 | 2 Pc Bath |
| Br Bsmt | 2.95 x 3.23 |
| XXXXXXXX | XXX XX, XXXX |
XXXX XXX XXXX |
$XXX,XXX |
| XXX XX, XXXX |
XXXXXX XXX XXXX |
$XXX,XXX |
| XXXXXXXX XXXX | XXX XX, XXXX | $616,500 XXX XXXX |
| XXXXXXXX XXXXXX | XXX XX, XXXX | $619,900 XXX XXXX |

Duffin's Bay Public School
Elementary: PublicLakeside Public School
Elementary: PublicSt James Catholic School
Elementary: CatholicBolton C Falby Public School
Elementary: PublicSt Bernadette Catholic School
Elementary: CatholicSouthwood Park Public School
Elementary: PublicÉcole secondaire Ronald-Marion
Secondary: PublicArchbishop Denis O'Connor Catholic High School
Secondary: CatholicNotre Dame Catholic Secondary School
Secondary: CatholicAjax High School
Secondary: PublicJ Clarke Richardson Collegiate
Secondary: PublicPickering High School
Secondary: Public

