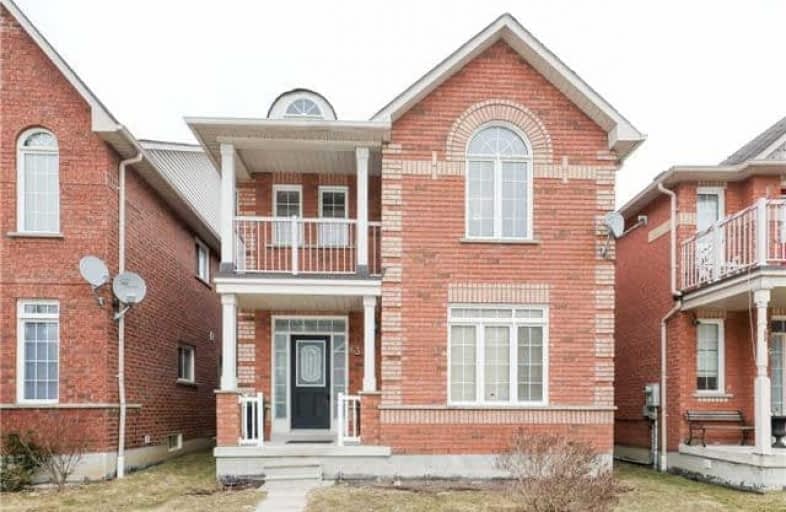Sold on Mar 16, 2018
Note: Property is not currently for sale or for rent.

-
Type: Detached
-
Style: 2-Storey
-
Lot Size: 29.53 x 93.5 Feet
-
Age: No Data
-
Taxes: $4,643 per year
-
Days on Site: 8 Days
-
Added: Sep 07, 2019 (1 week on market)
-
Updated:
-
Last Checked: 3 months ago
-
MLS®#: E4059808
-
Listed By: Re/max rouge river realty ltd., brokerage
Great Location! Affordable Detached Home. Open Concept With W/O From Kitchen To Garage. Gateway From Lane To Backyard To Repair & Wash Your Car In Privacy. Great F/Room With Gas Fireplace. Mstr Has Ensuite W/Sep. Shower & Oval Tub. Spacious W/I Closet Walk To The Lake W/O From Mstr Bdrm To Balcony For That Lemonade Or Coffee To Sit And Relax.
Extras
Garage Door Opener & 1 Remote, Central Air Conditioning, Built In Dishwasher, Existing Fridge, Stove Frigidare Washer & Dryer, Existing Pot Lights, All Electrical Light Fixtures, All Existing Blinds.
Property Details
Facts for 63 Salt Drive, Ajax
Status
Days on Market: 8
Last Status: Sold
Sold Date: Mar 16, 2018
Closed Date: May 16, 2018
Expiry Date: Jul 08, 2018
Sold Price: $608,000
Unavailable Date: Mar 16, 2018
Input Date: Mar 07, 2018
Property
Status: Sale
Property Type: Detached
Style: 2-Storey
Area: Ajax
Community: South East
Availability Date: 60 Dys Or Earl
Inside
Bedrooms: 3
Bathrooms: 3
Kitchens: 1
Rooms: 6
Den/Family Room: Yes
Air Conditioning: Central Air
Fireplace: Yes
Washrooms: 3
Building
Basement: Unfinished
Heat Type: Forced Air
Heat Source: Gas
Exterior: Brick
Water Supply: Municipal
Special Designation: Unknown
Parking
Driveway: Lane
Garage Spaces: 1
Garage Type: Detached
Covered Parking Spaces: 2
Total Parking Spaces: 2
Fees
Tax Year: 2017
Tax Legal Description: Plan 40M2046 Lot 35
Taxes: $4,643
Land
Cross Street: Sholal Point/Bayly
Municipality District: Ajax
Fronting On: East
Pool: None
Sewer: Sewers
Lot Depth: 93.5 Feet
Lot Frontage: 29.53 Feet
Additional Media
- Virtual Tour: https://pfretour.com/v2/76778?mls_friendly=strict
Rooms
Room details for 63 Salt Drive, Ajax
| Type | Dimensions | Description |
|---|---|---|
| Living Main | 3.67 x 5.17 | Combined W/Dining, Laminate |
| Dining Main | 3.67 x 5.17 | Combined W/Living, Laminate |
| Family Main | 3.36 x 4.41 | Laminate, Fireplace, Pot Lights |
| Kitchen Main | 3.03 x 1.95 | Pot Lights, Ceramic Floor |
| Breakfast Main | 2.77 x 3.06 | Ceramic Floor, Pot Lights, W/O To Yard |
| Master 2nd | 3.68 x 5.18 | W/O To Balcony, Separate Shower, Soaker |
| 2nd Br 2nd | 3.03 x 3.81 | Closet, Broadloom |
| 3rd Br 2nd | 3.40 x 4.31 | Closet, Broadloom |
| Rec Bsmt | - |
| XXXXXXXX | XXX XX, XXXX |
XXXX XXX XXXX |
$XXX,XXX |
| XXX XX, XXXX |
XXXXXX XXX XXXX |
$XXX,XXX | |
| XXXXXXXX | XXX XX, XXXX |
XXXX XXX XXXX |
$XXX,XXX |
| XXX XX, XXXX |
XXXXXX XXX XXXX |
$XXX,XXX | |
| XXXXXXXX | XXX XX, XXXX |
XXXXXXX XXX XXXX |
|
| XXX XX, XXXX |
XXXXXX XXX XXXX |
$X,XXX |
| XXXXXXXX XXXX | XXX XX, XXXX | $608,000 XXX XXXX |
| XXXXXXXX XXXXXX | XXX XX, XXXX | $599,900 XXX XXXX |
| XXXXXXXX XXXX | XXX XX, XXXX | $495,000 XXX XXXX |
| XXXXXXXX XXXXXX | XXX XX, XXXX | $499,000 XXX XXXX |
| XXXXXXXX XXXXXXX | XXX XX, XXXX | XXX XXXX |
| XXXXXXXX XXXXXX | XXX XX, XXXX | $1,680 XXX XXXX |

St James Catholic School
Elementary: CatholicBolton C Falby Public School
Elementary: PublicSt Bernadette Catholic School
Elementary: CatholicCadarackque Public School
Elementary: PublicSouthwood Park Public School
Elementary: PublicCarruthers Creek Public School
Elementary: PublicArchbishop Denis O'Connor Catholic High School
Secondary: CatholicHenry Street High School
Secondary: PublicDonald A Wilson Secondary School
Secondary: PublicNotre Dame Catholic Secondary School
Secondary: CatholicAjax High School
Secondary: PublicJ Clarke Richardson Collegiate
Secondary: Public


