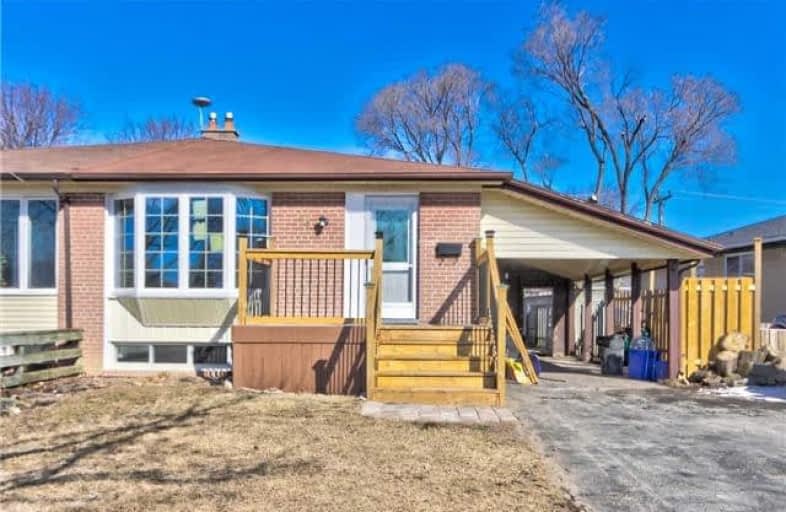Sold on May 16, 2018
Note: Property is not currently for sale or for rent.

-
Type: Semi-Detached
-
Style: Bungalow
-
Lot Size: 45.8 x 116.62 Feet
-
Age: No Data
-
Taxes: $3,612 per year
-
Days on Site: 60 Days
-
Added: Sep 07, 2019 (1 month on market)
-
Updated:
-
Last Checked: 3 months ago
-
MLS®#: E4069377
-
Listed By: Century 21 innovative realty inc., brokerage
Look No Further-Remodeled-Renovated- Legalized-Completely Renovated Incl A Legal 1 Bedroom Bsmt Apt- Perfect For Extra Income;Close To Many Amenities Incl,Public Library, Hospital,401,Shopping& Much More! Modern Open Concept Layout; Lots Of Upgrades, New Insulation Throughout The Home, New Mechanical, New Electrical Panel, All Work Completed Under Town Of Ajax Permit Approval. This Home Will Not Disappoint!
Extras
Inground Pool & All Related Equipment (As Is), All Window Coverings, All Electrical Light Fixtures, Central Air Conditioner, S/S Fridge, S/S Stove, S/S Dishwasher. Town Of Ajax Legal Apartment.
Property Details
Facts for 63 Tulloch Drive, Ajax
Status
Days on Market: 60
Last Status: Sold
Sold Date: May 16, 2018
Closed Date: Jun 15, 2018
Expiry Date: Jun 30, 2018
Sold Price: $521,000
Unavailable Date: May 16, 2018
Input Date: Mar 17, 2018
Property
Status: Sale
Property Type: Semi-Detached
Style: Bungalow
Area: Ajax
Community: South East
Availability Date: Imm/30/60
Inside
Bedrooms: 3
Bedrooms Plus: 1
Bathrooms: 2
Kitchens: 1
Kitchens Plus: 1
Rooms: 6
Den/Family Room: No
Air Conditioning: Central Air
Fireplace: No
Laundry Level: Lower
Washrooms: 2
Utilities
Electricity: Available
Gas: Available
Cable: Available
Telephone: Available
Building
Basement: Apartment
Basement 2: Sep Entrance
Heat Type: Forced Air
Heat Source: Gas
Exterior: Brick
Exterior: Other
Water Supply: Municipal
Special Designation: Unknown
Parking
Driveway: Private
Garage Spaces: 1
Garage Type: Carport
Covered Parking Spaces: 3
Total Parking Spaces: 3
Fees
Tax Year: 2017
Tax Legal Description: Pt Lt 85 Pl 647As In D362877;S/T Aj1203;Ajax
Taxes: $3,612
Highlights
Feature: Fenced Yard
Feature: Hospital
Feature: Park
Feature: Place Of Worship
Feature: Public Transit
Feature: School
Land
Cross Street: Bayly Street & Burch
Municipality District: Ajax
Fronting On: North
Pool: Inground
Sewer: Sewers
Lot Depth: 116.62 Feet
Lot Frontage: 45.8 Feet
Zoning: Subject To Excec
Additional Media
- Virtual Tour: http://just4agent.com/vtour/63-tulloch-dr/
Rooms
Room details for 63 Tulloch Drive, Ajax
| Type | Dimensions | Description |
|---|---|---|
| Kitchen Main | 2.18 x 4.20 | Large Window, Open Concept, Porcelain Floor |
| Living Main | 3.40 x 4.70 | Combined W/Dining, Laminate, Large Window |
| Dining Main | 2.74 x 3.06 | Combined W/Living, Laminate, Pot Lights |
| Master Main | 3.02 x 4.08 | W/I Closet, Hardwood Floor, Large Window |
| 2nd Br Main | 3.12 x 3.95 | Hardwood Floor, Large Window |
| 3rd Br Main | 3.05 x 3.12 | Hardwood Floor, Large Window |
| Kitchen Bsmt | - | |
| Living Bsmt | - | |
| Dining Bsmt | - | |
| 4th Br Bsmt | - | |
| Laundry Bsmt | - |
| XXXXXXXX | XXX XX, XXXX |
XXXX XXX XXXX |
$XXX,XXX |
| XXX XX, XXXX |
XXXXXX XXX XXXX |
$XXX,XXX |
| XXXXXXXX XXXX | XXX XX, XXXX | $521,000 XXX XXXX |
| XXXXXXXX XXXXXX | XXX XX, XXXX | $548,800 XXX XXXX |

St James Catholic School
Elementary: CatholicBolton C Falby Public School
Elementary: PublicSt Bernadette Catholic School
Elementary: CatholicCadarackque Public School
Elementary: PublicSouthwood Park Public School
Elementary: PublicCarruthers Creek Public School
Elementary: PublicArchbishop Denis O'Connor Catholic High School
Secondary: CatholicDonald A Wilson Secondary School
Secondary: PublicNotre Dame Catholic Secondary School
Secondary: CatholicAjax High School
Secondary: PublicJ Clarke Richardson Collegiate
Secondary: PublicPickering High School
Secondary: Public

