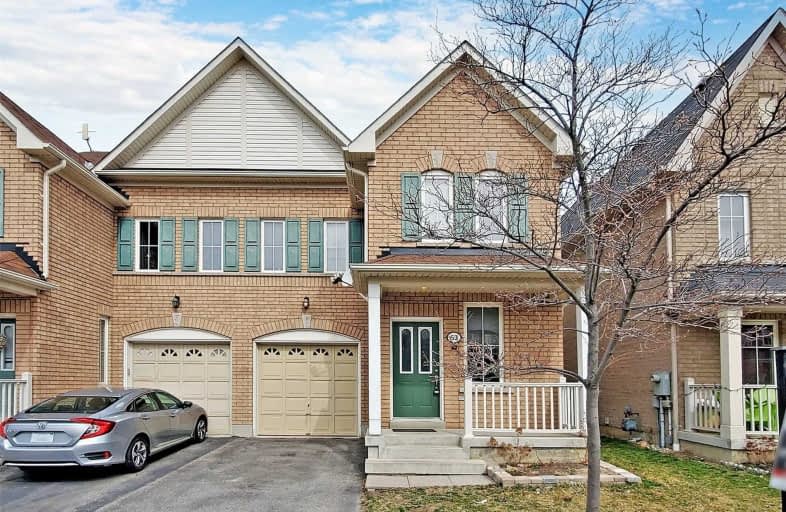Sold on Apr 13, 2021
Note: Property is not currently for sale or for rent.

-
Type: Semi-Detached
-
Style: 2-Storey
-
Lot Size: 82.12 x 25.03 Feet
-
Age: No Data
-
Taxes: $4,108 per year
-
Days on Site: 8 Days
-
Added: Apr 05, 2021 (1 week on market)
-
Updated:
-
Last Checked: 3 months ago
-
MLS®#: E5179997
-
Listed By: Homelife/future realty inc., brokerage
Bright And Beautiful Home In An Excellent Location. Open Concept With Large Foyer, Hardwood Floor On Main Level. Eat-In Kitchen, Family Rm Overlooking The Kitchen. Modern Kitchen With Granite Countertop & Backsplash. Master Ensuite With Jacuzzi . 2nd Floor Bathrooms With Granite Counters. Home To Garage Access. Fully Fenced Yard, Potlights In Great Rm, 9Ft Ceilings On Main Flr, W/O To Backyard.
Extras
All Elf's, S/S Fridge, Gas Stove, S/S B/I Dishwasher, Washer & Dryer.*
Property Details
Facts for 63 Westray Crescent, Ajax
Status
Days on Market: 8
Last Status: Sold
Sold Date: Apr 13, 2021
Closed Date: May 27, 2021
Expiry Date: Sep 30, 2021
Sold Price: $830,000
Unavailable Date: Apr 13, 2021
Input Date: Apr 05, 2021
Prior LSC: Listing with no contract changes
Property
Status: Sale
Property Type: Semi-Detached
Style: 2-Storey
Area: Ajax
Community: Northeast Ajax
Availability Date: Tba
Inside
Bedrooms: 3
Bathrooms: 3
Kitchens: 1
Rooms: 8
Den/Family Room: Yes
Air Conditioning: Central Air
Fireplace: No
Washrooms: 3
Building
Basement: Full
Basement 2: Unfinished
Heat Type: Forced Air
Heat Source: Gas
Exterior: Brick
Exterior: Vinyl Siding
Water Supply: Municipal
Special Designation: Unknown
Parking
Driveway: Private
Garage Spaces: 1
Garage Type: Attached
Covered Parking Spaces: 2
Total Parking Spaces: 3
Fees
Tax Year: 2020
Tax Legal Description: Pt Lt 60 Pl 40M2252
Taxes: $4,108
Highlights
Feature: Hospital
Feature: Library
Feature: Park
Feature: Public Transit
Feature: School
Land
Cross Street: Audley & Taunton
Municipality District: Ajax
Fronting On: South
Pool: None
Sewer: Sewers
Lot Depth: 25.03 Feet
Lot Frontage: 82.12 Feet
Additional Media
- Virtual Tour: https://www.winsold.com/tour/68357
Rooms
Room details for 63 Westray Crescent, Ajax
| Type | Dimensions | Description |
|---|---|---|
| Living Main | 3.20 x 4.00 | Hardwood Floor, Open Concept, Pot Lights |
| Kitchen Main | 2.90 x 2.80 | Ceramic Floor, Eat-In Kitchen, Backsplash |
| Breakfast Main | 2.90 x 2.50 | Ceramic Floor, Granite Counter, W/O To Yard |
| Great Rm Main | 3.30 x 4.50 | Hardwood Floor, O/Looks Backyard |
| Master 2nd | 3.40 x 5.20 | Broadloom, Ensuite Bath, W/I Closet |
| 2nd Br 2nd | 3.20 x 3.80 | Broadloom, Closet, Window |
| 3rd Br 2nd | 2.80 x 3.40 | Broadloom, Closet, Window |
| Loft 2nd | 1.70 x 2.20 | Broadloom |
| XXXXXXXX | XXX XX, XXXX |
XXXX XXX XXXX |
$XXX,XXX |
| XXX XX, XXXX |
XXXXXX XXX XXXX |
$XXX,XXX | |
| XXXXXXXX | XXX XX, XXXX |
XXXX XXX XXXX |
$XXX,XXX |
| XXX XX, XXXX |
XXXXXX XXX XXXX |
$XXX,XXX |
| XXXXXXXX XXXX | XXX XX, XXXX | $830,000 XXX XXXX |
| XXXXXXXX XXXXXX | XXX XX, XXXX | $649,900 XXX XXXX |
| XXXXXXXX XXXX | XXX XX, XXXX | $475,000 XXX XXXX |
| XXXXXXXX XXXXXX | XXX XX, XXXX | $429,900 XXX XXXX |

Unnamed Mulberry Meadows Public School
Elementary: PublicSt Teresa of Calcutta Catholic School
Elementary: CatholicRomeo Dallaire Public School
Elementary: PublicMichaëlle Jean Public School
Elementary: PublicSt Josephine Bakhita Catholic Elementary School
Elementary: Catholicda Vinci Public School Elementary Public School
Elementary: PublicArchbishop Denis O'Connor Catholic High School
Secondary: CatholicAll Saints Catholic Secondary School
Secondary: CatholicDonald A Wilson Secondary School
Secondary: PublicNotre Dame Catholic Secondary School
Secondary: CatholicAjax High School
Secondary: PublicJ Clarke Richardson Collegiate
Secondary: Public- 3 bath
- 3 bed
50 Peter Hogg Court, Whitby, Ontario • L1P 0N2 • Rural Whitby


