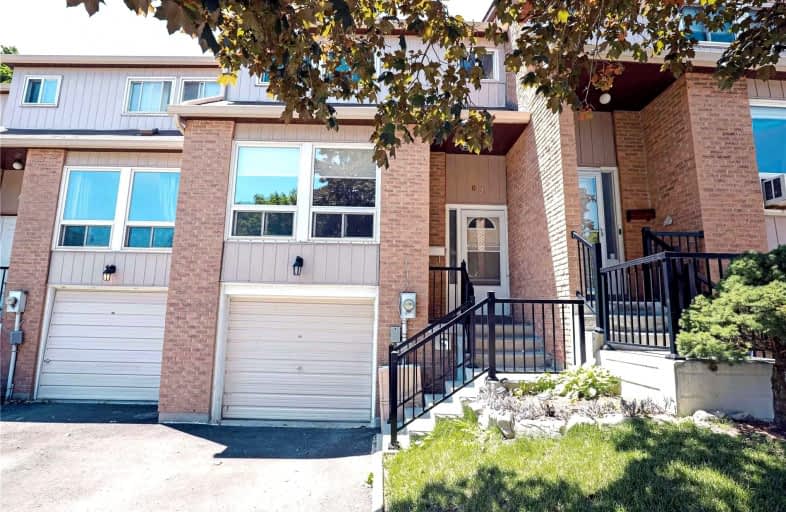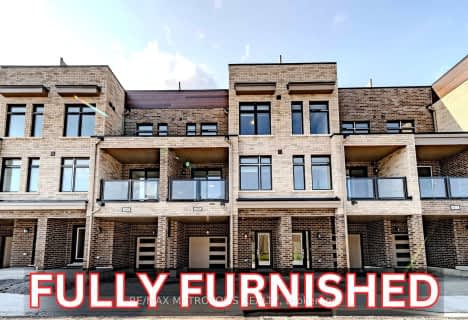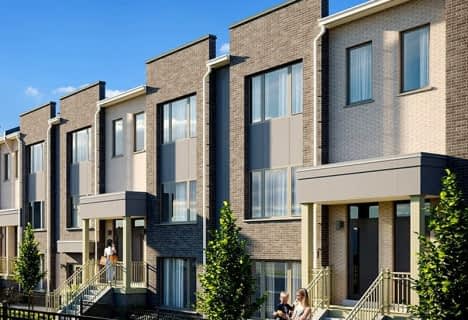
St Francis de Sales Catholic School
Elementary: CatholicLincoln Avenue Public School
Elementary: PublicWestney Heights Public School
Elementary: PublicLincoln Alexander Public School
Elementary: PublicEagle Ridge Public School
Elementary: PublicSt Patrick Catholic School
Elementary: CatholicÉcole secondaire Ronald-Marion
Secondary: PublicArchbishop Denis O'Connor Catholic High School
Secondary: CatholicNotre Dame Catholic Secondary School
Secondary: CatholicAjax High School
Secondary: PublicPine Ridge Secondary School
Secondary: PublicPickering High School
Secondary: Public- 3 bath
- 3 bed
- 1400 sqft
502-1865 Pickering Parkway, Pickering, Ontario • L1V 0H2 • Village East
- 3 bath
- 3 bed
- 1400 sqft
904-1655 Palmer's Sawmill Road, Pickering, Ontario • L1X 0H6 • Duffin Heights
- 3 bath
- 3 bed
- 1400 sqft
606-1865 Pickering Parkway, Pickering, Ontario • L1V 0H2 • Village East
- 3 bath
- 3 bed
- 1200 sqft
1405-1865 Pickering Parkway, Pickering, Ontario • L1V 0H2 • Village East








