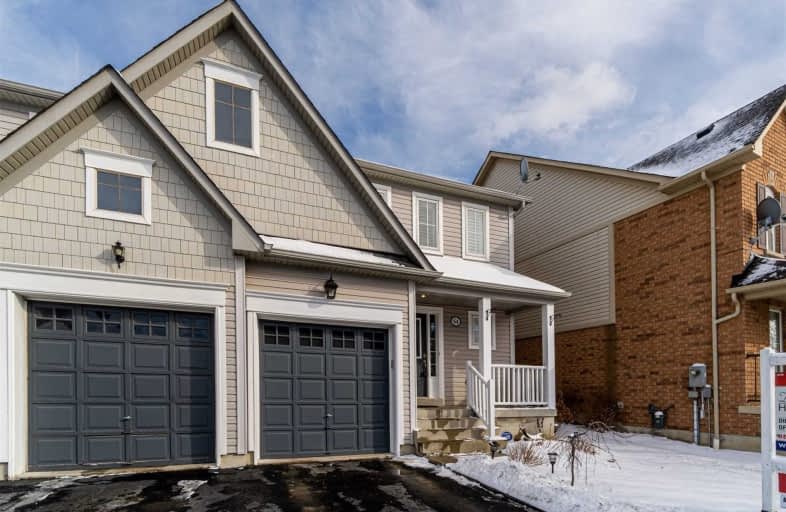
Unnamed Mulberry Meadows Public School
Elementary: Public
2.24 km
St Teresa of Calcutta Catholic School
Elementary: Catholic
3.02 km
Romeo Dallaire Public School
Elementary: Public
0.28 km
Michaëlle Jean Public School
Elementary: Public
0.99 km
St Josephine Bakhita Catholic Elementary School
Elementary: Catholic
1.78 km
da Vinci Public School Elementary Public School
Elementary: Public
1.48 km
Archbishop Denis O'Connor Catholic High School
Secondary: Catholic
4.76 km
All Saints Catholic Secondary School
Secondary: Catholic
3.92 km
Donald A Wilson Secondary School
Secondary: Public
4.00 km
Notre Dame Catholic Secondary School
Secondary: Catholic
2.11 km
Ajax High School
Secondary: Public
6.26 km
J Clarke Richardson Collegiate
Secondary: Public
2.15 km



