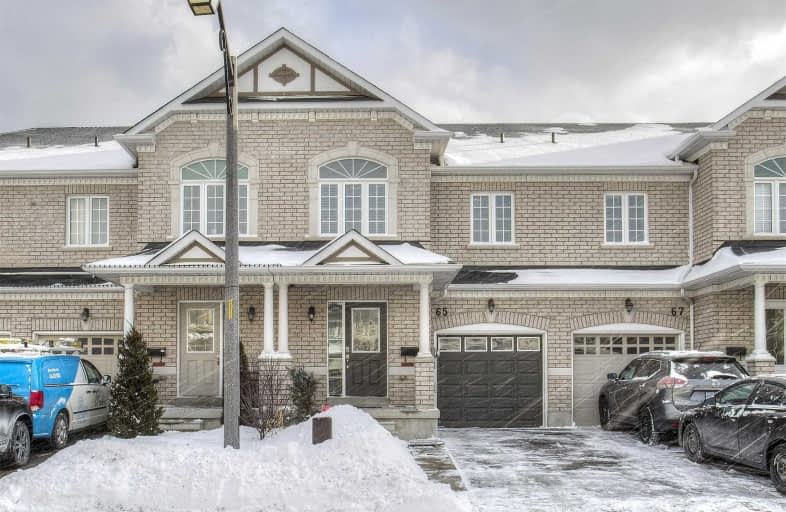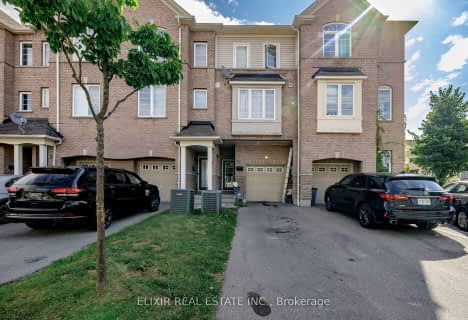
St James Catholic School
Elementary: Catholic
2.94 km
Bolton C Falby Public School
Elementary: Public
2.02 km
St Bernadette Catholic School
Elementary: Catholic
2.00 km
Cadarackque Public School
Elementary: Public
2.14 km
Southwood Park Public School
Elementary: Public
2.00 km
Carruthers Creek Public School
Elementary: Public
1.34 km
Archbishop Denis O'Connor Catholic High School
Secondary: Catholic
2.59 km
Henry Street High School
Secondary: Public
4.69 km
Donald A Wilson Secondary School
Secondary: Public
5.55 km
Notre Dame Catholic Secondary School
Secondary: Catholic
5.09 km
Ajax High School
Secondary: Public
1.81 km
J Clarke Richardson Collegiate
Secondary: Public
4.97 km







