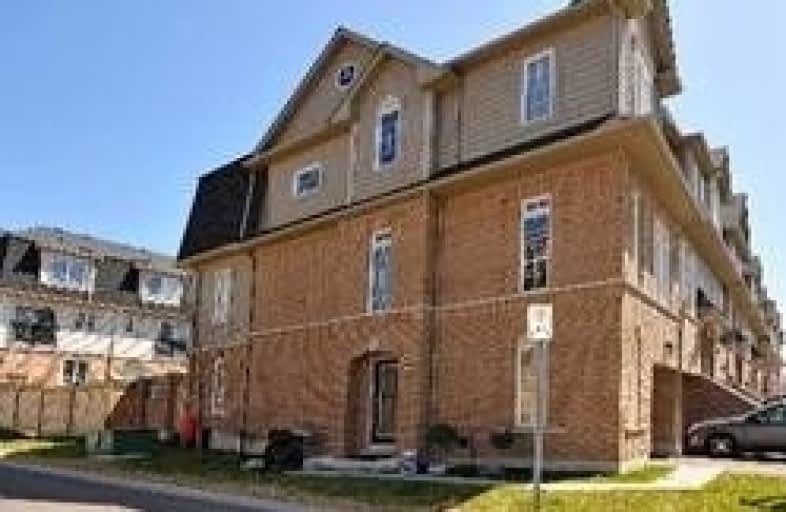Removed on Dec 28, 2019
Note: Property is not currently for sale or for rent.

-
Type: Condo Townhouse
-
Style: 3-Storey
-
Size: 1600 sqft
-
Pets: Restrict
-
Age: 11-15 years
-
Taxes: $3,547 per year
-
Maintenance Fees: 275 /mo
-
Days on Site: 1 Days
-
Added: Dec 28, 2019 (1 day on market)
-
Updated:
-
Last Checked: 2 months ago
-
MLS®#: E4657605
-
Listed By: Homelife/miracle realty ltd, brokerage
Excellent Property For Fth Buyer Or For Investment. One Of The Bigger Units, 1790 Sq.Ft. Upgraded End Unit Condo Townhouse (Like Semi, Shows Like A Model Home). Tons Of Upgrades: Front Door, Hardwood Floor, Upstairs Berber Carpet, Ensuite Wr, Frameless Glass Shower, 10'Ceilings On Main Floor With Decorative Columns, Wrought Iron Pickets. Pot Lights, Upgraded Kitchen, Gas Stove, Remote Garage Opener, Custom Wooden Blinds. Close To Amenities, Grocery, School.
Extras
Vacant Property, Ready To Move In, Lock Box For Easy Showing. Preferred Move In Date By Jan 31,2020. Price To Sell. Pictures Are When The Property Was Occupied.
Property Details
Facts for 65 Oakins Lane, Ajax
Status
Days on Market: 1
Last Status: Suspended
Sold Date: May 23, 2025
Closed Date: Nov 30, -0001
Expiry Date: May 31, 2020
Unavailable Date: Dec 28, 2019
Input Date: Dec 27, 2019
Prior LSC: Listing with no contract changes
Property
Status: Sale
Property Type: Condo Townhouse
Style: 3-Storey
Size (sq ft): 1600
Age: 11-15
Area: Ajax
Community: Northwest Ajax
Availability Date: Immediate
Inside
Bedrooms: 3
Bathrooms: 3
Kitchens: 1
Rooms: 8
Den/Family Room: Yes
Patio Terrace: None
Unit Exposure: East
Air Conditioning: Central Air
Fireplace: No
Ensuite Laundry: Yes
Washrooms: 3
Building
Stories: 1
Basement: None
Heat Type: Forced Air
Heat Source: Gas
Exterior: Brick
Exterior: Vinyl Siding
Special Designation: Unknown
Parking
Parking Included: Yes
Garage Type: Built-In
Parking Designation: Exclusive
Parking Features: Private
Covered Parking Spaces: 1
Total Parking Spaces: 2
Garage: 1
Locker
Locker: None
Fees
Tax Year: 2018
Taxes Included: No
Building Insurance Included: Yes
Cable Included: No
Central A/C Included: No
Common Elements Included: Yes
Heating Included: No
Hydro Included: No
Water Included: Yes
Taxes: $3,547
Land
Cross Street: Harwood / Rossland
Municipality District: Ajax
Condo
Condo Registry Office: DSCC
Condo Corp#: 213
Property Management: Simerra Property Management Inc
Rooms
Room details for 65 Oakins Lane, Ajax
| Type | Dimensions | Description |
|---|---|---|
| Family Ground | 2.49 x 4.59 | Hardwood Floor, W/O To Yard |
| Foyer Ground | 4.74 x 3.34 | Ceramic Floor |
| Living Main | 4.59 x 6.29 | Hardwood Floor, Pot Lights, Combined W/Dining |
| Dining Main | - | Hardwood Floor, Pot Lights, Combined W/Living |
| Kitchen Main | 3.45 x 4.59 | Ceramic Floor, Pot Lights, Juliette Balcony |
| Master Upper | 3.04 x 4.00 | Broadloom, 3 Pc Ensuite |
| 2nd Br Upper | 2.84 x 2.84 | Broadloom |
| 3rd Br Upper | 2.43 x 3.95 | Broadloom |
| XXXXXXXX | XXX XX, XXXX |
XXXXXXX XXX XXXX |
|
| XXX XX, XXXX |
XXXXXX XXX XXXX |
$XXX,XXX | |
| XXXXXXXX | XXX XX, XXXX |
XXXX XXX XXXX |
$XXX,XXX |
| XXX XX, XXXX |
XXXXXX XXX XXXX |
$XXX,XXX | |
| XXXXXXXX | XXX XX, XXXX |
XXXXXXXX XXX XXXX |
|
| XXX XX, XXXX |
XXXXXX XXX XXXX |
$XXX,XXX | |
| XXXXXXXX | XXX XX, XXXX |
XXXXXXX XXX XXXX |
|
| XXX XX, XXXX |
XXXXXX XXX XXXX |
$XXX,XXX | |
| XXXXXXXX | XXX XX, XXXX |
XXXXXXX XXX XXXX |
|
| XXX XX, XXXX |
XXXXXX XXX XXXX |
$XXX,XXX | |
| XXXXXXXX | XXX XX, XXXX |
XXXXXXX XXX XXXX |
|
| XXX XX, XXXX |
XXXXXX XXX XXXX |
$XXX,XXX |
| XXXXXXXX XXXXXXX | XXX XX, XXXX | XXX XXXX |
| XXXXXXXX XXXXXX | XXX XX, XXXX | $540,000 XXX XXXX |
| XXXXXXXX XXXX | XXX XX, XXXX | $540,000 XXX XXXX |
| XXXXXXXX XXXXXX | XXX XX, XXXX | $540,000 XXX XXXX |
| XXXXXXXX XXXXXXXX | XXX XX, XXXX | XXX XXXX |
| XXXXXXXX XXXXXX | XXX XX, XXXX | $540,000 XXX XXXX |
| XXXXXXXX XXXXXXX | XXX XX, XXXX | XXX XXXX |
| XXXXXXXX XXXXXX | XXX XX, XXXX | $549,900 XXX XXXX |
| XXXXXXXX XXXXXXX | XXX XX, XXXX | XXX XXXX |
| XXXXXXXX XXXXXX | XXX XX, XXXX | $549,900 XXX XXXX |
| XXXXXXXX XXXXXXX | XXX XX, XXXX | XXX XXXX |
| XXXXXXXX XXXXXX | XXX XX, XXXX | $549,900 XXX XXXX |

Dr Roberta Bondar Public School
Elementary: PublicSt Teresa of Calcutta Catholic School
Elementary: CatholicSt Catherine of Siena Catholic School
Elementary: CatholicTerry Fox Public School
Elementary: PublicSt Josephine Bakhita Catholic Elementary School
Elementary: Catholicda Vinci Public School Elementary Public School
Elementary: PublicÉcole secondaire Ronald-Marion
Secondary: PublicArchbishop Denis O'Connor Catholic High School
Secondary: CatholicNotre Dame Catholic Secondary School
Secondary: CatholicAjax High School
Secondary: PublicJ Clarke Richardson Collegiate
Secondary: PublicPickering High School
Secondary: Public

