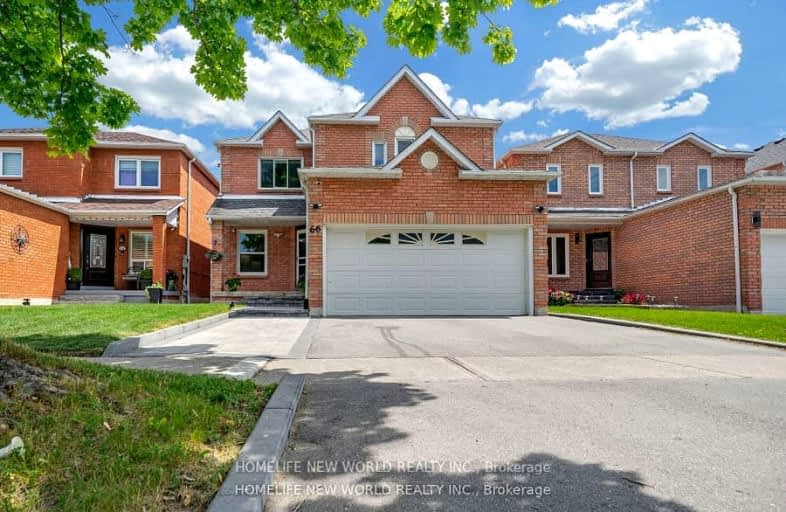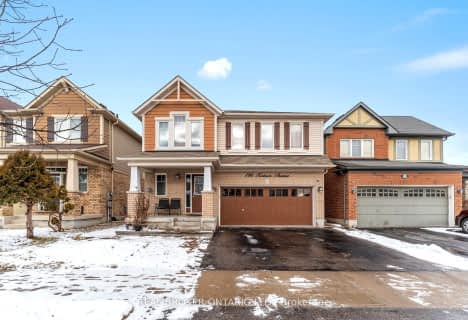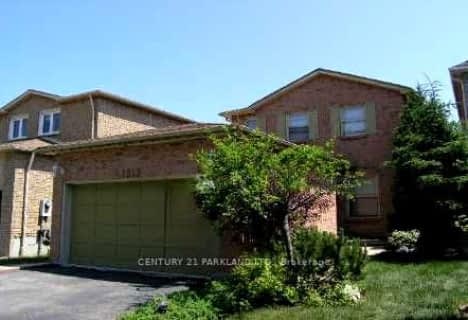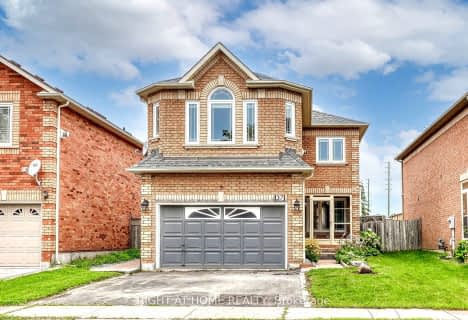Car-Dependent
- Most errands require a car.
41
/100
Some Transit
- Most errands require a car.
32
/100
Bikeable
- Some errands can be accomplished on bike.
51
/100

Westney Heights Public School
Elementary: Public
1.24 km
Lincoln Alexander Public School
Elementary: Public
1.55 km
Eagle Ridge Public School
Elementary: Public
1.06 km
Alexander Graham Bell Public School
Elementary: Public
0.27 km
Vimy Ridge Public School
Elementary: Public
1.18 km
St Patrick Catholic School
Elementary: Catholic
0.52 km
École secondaire Ronald-Marion
Secondary: Public
1.97 km
Archbishop Denis O'Connor Catholic High School
Secondary: Catholic
3.45 km
Notre Dame Catholic Secondary School
Secondary: Catholic
2.91 km
Pine Ridge Secondary School
Secondary: Public
3.69 km
J Clarke Richardson Collegiate
Secondary: Public
2.93 km
Pickering High School
Secondary: Public
1.52 km
-
Kinsmen Park
Sandy Beach Rd, Pickering ON 6.01km -
Amberlea Park
ON 7.38km -
Baycliffe Park
67 Baycliffe Dr, Whitby ON L1P 1W7 7.47km
-
TD Bank Financial Group
15 Westney Rd N (Kingston Rd), Ajax ON L1T 1P4 2.12km -
RBC
Kingston Rd, Pickering ON 4.34km -
RBC Royal Bank
714 Rossland Rd E (Garden), Whitby ON L1N 9L3 10.19km














