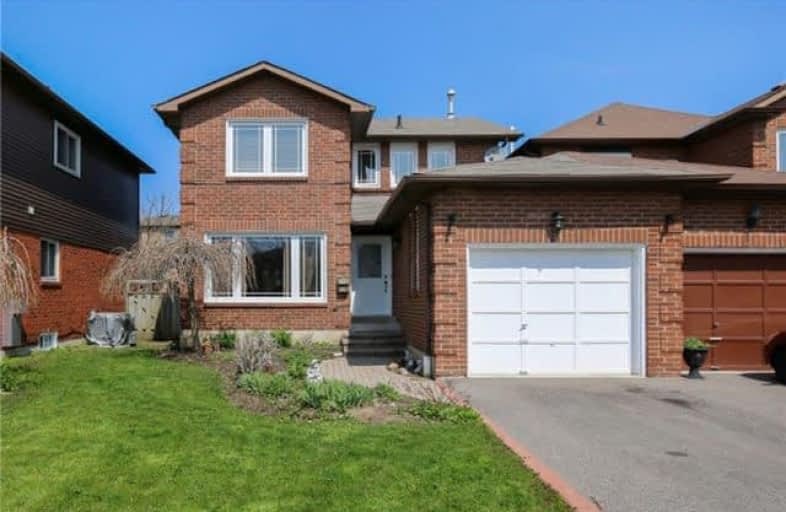Sold on Jun 16, 2017
Note: Property is not currently for sale or for rent.

-
Type: Link
-
Style: 2-Storey
-
Size: 1500 sqft
-
Lot Size: 9.25 x 30.76 Metres
-
Age: No Data
-
Taxes: $3,500 per year
-
Days on Site: 45 Days
-
Added: Sep 07, 2019 (1 month on market)
-
Updated:
-
Last Checked: 3 months ago
-
MLS®#: E3783888
-
Listed By: Re/max rouge river realty ltd., brokerage
Great Family Area Close To Lake, Schools, Shopping, 5 Mins Away For 401. Close To Go Train Station Etc. Bright Eat-In Kitchen With Walkout To Large Deck. Entry To Garage From House
Extras
All Appliances. All Electrical Light Fixtures. Most New Windows (2016) Carpet/ Stairs (2017) Updated Kitchen (2016) Air Conditioning Unit (2016) Paved Driveway (2013) Roof (2007)
Property Details
Facts for 67 Cluett Drive, Ajax
Status
Days on Market: 45
Last Status: Sold
Sold Date: Jun 16, 2017
Closed Date: Aug 28, 2017
Expiry Date: Jul 31, 2017
Sold Price: $595,000
Unavailable Date: Jun 16, 2017
Input Date: May 02, 2017
Property
Status: Sale
Property Type: Link
Style: 2-Storey
Size (sq ft): 1500
Area: Ajax
Community: South East
Availability Date: 60 Days
Inside
Bedrooms: 3
Bedrooms Plus: 1
Bathrooms: 4
Kitchens: 1
Rooms: 7
Den/Family Room: Yes
Air Conditioning: Central Air
Fireplace: Yes
Washrooms: 4
Building
Basement: Part Fin
Heat Type: Forced Air
Heat Source: Gas
Exterior: Brick
UFFI: No
Water Supply: Municipal
Special Designation: Unknown
Parking
Driveway: Private
Garage Spaces: 1
Garage Type: Attached
Covered Parking Spaces: 2
Total Parking Spaces: 3
Fees
Tax Year: 2017
Tax Legal Description: Pl 40M1505, Pts 3+4, Pl 40M1476, Pts 1+2
Taxes: $3,500
Highlights
Feature: Lake/Pond/Ri
Land
Cross Street: Pick.Beach/Bayly
Municipality District: Ajax
Fronting On: North
Pool: None
Sewer: Sewers
Lot Depth: 30.76 Metres
Lot Frontage: 9.25 Metres
Acres: < .50
Zoning: Res.
Additional Media
- Virtual Tour: http://tours.homephotos.ca/public/vtour/display/759382?idx=1
Rooms
Room details for 67 Cluett Drive, Ajax
| Type | Dimensions | Description |
|---|---|---|
| Kitchen Ground | 3.66 x 3.66 | Breakfast Bar, Hardwood Floor, W/O To Deck |
| Living Ground | 3.05 x 5.69 | Combined W/Dining, Hardwood Floor |
| Dining Ground | 3.05 x 5.69 | Combined W/Living, Hardwood Floor |
| Family Ground | 3.05 x 4.47 | Fireplace, Hardwood Floor |
| Master 2nd | 3.05 x 4.95 | 4 Pc Ensuite, His/Hers Closets, Broadloom |
| Br 2nd | 2.97 x 3.65 | Closet, Broadloom |
| Br 2nd | 3.02 x 2.93 | Closet, Broadloom |
| Br Bsmt | 3.56 x 4.37 |
| XXXXXXXX | XXX XX, XXXX |
XXXX XXX XXXX |
$XXX,XXX |
| XXX XX, XXXX |
XXXXXX XXX XXXX |
$XXX,XXX |
| XXXXXXXX XXXX | XXX XX, XXXX | $595,000 XXX XXXX |
| XXXXXXXX XXXXXX | XXX XX, XXXX | $599,900 XXX XXXX |

Duffin's Bay Public School
Elementary: PublicSt James Catholic School
Elementary: CatholicBolton C Falby Public School
Elementary: PublicSt Bernadette Catholic School
Elementary: CatholicSouthwood Park Public School
Elementary: PublicCarruthers Creek Public School
Elementary: PublicArchbishop Denis O'Connor Catholic High School
Secondary: CatholicHenry Street High School
Secondary: PublicNotre Dame Catholic Secondary School
Secondary: CatholicAjax High School
Secondary: PublicJ Clarke Richardson Collegiate
Secondary: PublicPickering High School
Secondary: Public


