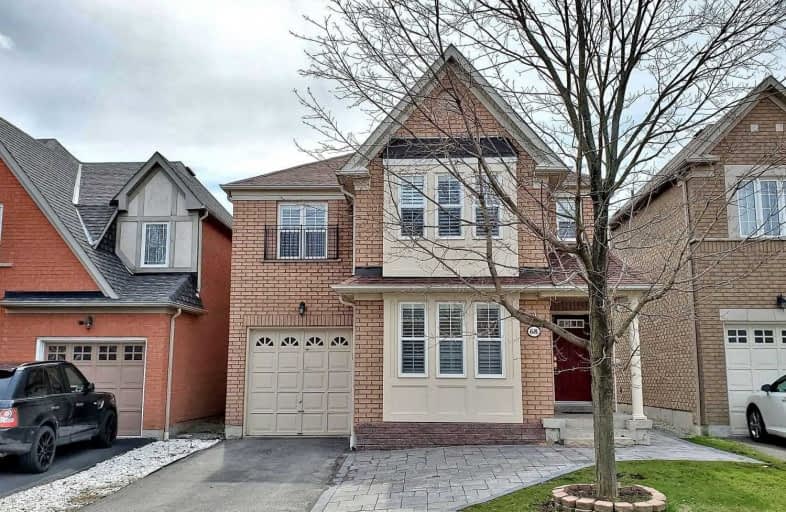Somewhat Walkable
- Some errands can be accomplished on foot.
52
/100
Some Transit
- Most errands require a car.
44
/100
Bikeable
- Some errands can be accomplished on bike.
57
/100

Dr Roberta Bondar Public School
Elementary: Public
1.11 km
St Teresa of Calcutta Catholic School
Elementary: Catholic
0.75 km
St André Bessette Catholic School
Elementary: Catholic
0.65 km
Lester B Pearson Public School
Elementary: Public
1.17 km
St Catherine of Siena Catholic School
Elementary: Catholic
0.76 km
Nottingham Public School
Elementary: Public
0.57 km
École secondaire Ronald-Marion
Secondary: Public
4.03 km
Archbishop Denis O'Connor Catholic High School
Secondary: Catholic
2.86 km
Notre Dame Catholic Secondary School
Secondary: Catholic
0.85 km
Ajax High School
Secondary: Public
4.45 km
J Clarke Richardson Collegiate
Secondary: Public
0.88 km
Pickering High School
Secondary: Public
3.05 km
-
Westney Heights Park and Playground
Ravenscroft Rd., Ajax ON 2km -
Rotary Park
Ajax ON L1S 1L3 5.64km -
Ajax Waterfront
6.73km
-
Scotiabank
1355 Kingston Rd (at Liverpool Rd), Pickering ON L1V 1B8 6.36km -
TD Bank Financial Group
404 Dundas St W, Whitby ON L1N 2M7 7.26km -
TD Canada Trust ATM
2061 Simcoe St N, Oshawa ON L1G 0C8 13.61km




