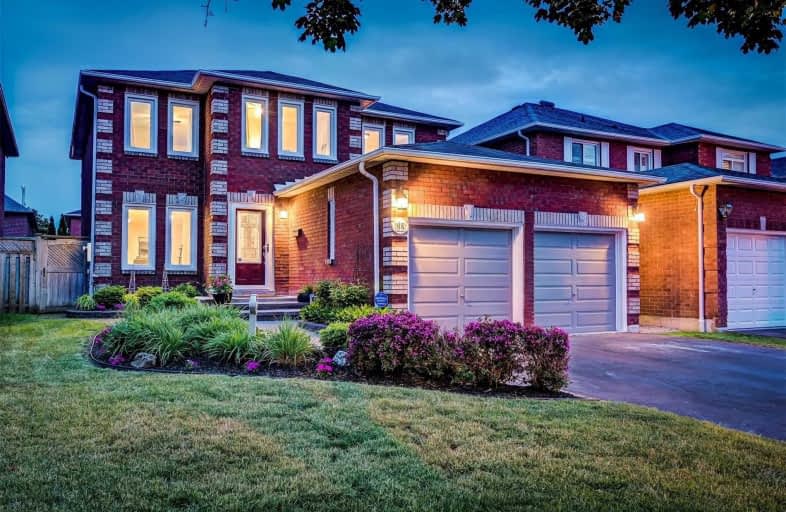
Dr Roberta Bondar Public School
Elementary: Public
0.64 km
St Teresa of Calcutta Catholic School
Elementary: Catholic
0.50 km
Lester B Pearson Public School
Elementary: Public
0.80 km
St Jude Catholic School
Elementary: Catholic
1.07 km
St Catherine of Siena Catholic School
Elementary: Catholic
0.27 km
Nottingham Public School
Elementary: Public
0.85 km
École secondaire Ronald-Marion
Secondary: Public
3.82 km
Archbishop Denis O'Connor Catholic High School
Secondary: Catholic
2.42 km
Notre Dame Catholic Secondary School
Secondary: Catholic
1.14 km
Ajax High School
Secondary: Public
3.99 km
J Clarke Richardson Collegiate
Secondary: Public
1.12 km
Pickering High School
Secondary: Public
2.68 km













