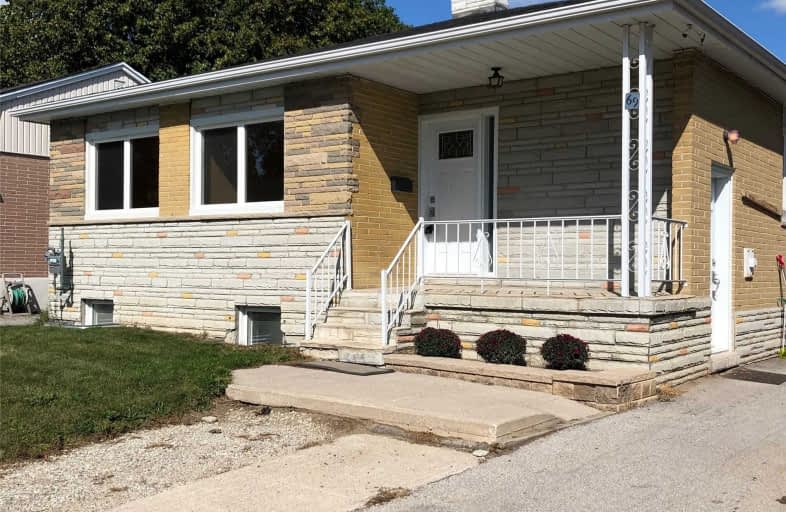Sold on Oct 26, 2019
Note: Property is not currently for sale or for rent.

-
Type: Detached
-
Style: Bungalow
-
Lot Size: 50 x 125.12 Feet
-
Age: No Data
-
Taxes: $3,825 per year
-
Days on Site: 36 Days
-
Added: Nov 02, 2019 (1 month on market)
-
Updated:
-
Last Checked: 2 months ago
-
MLS®#: E4585726
-
Listed By: Royal lepage estate realty, brokerage
Cottage Like Bungalow, Major Updates $$$ Include; Roof, Windows,Interior & Exterior Doors, 2 New 4 Pc Baths, Electric Panel, Furnace, Cac, Laundry On Both Levels. Double Width Parking Pad, Fabulous 50' Lot Backs Onto Green Space, Walking/Biking Trail. Ideal For Entry Level Or Investment. Fully Fenced, Needs Landscaping. Tremendous Potential For 2 Completely Separate Units Or Extended Family. Accessory Apt Passes Fire Code. Needs Finishing Trim And Cabinets.
Extras
Fridge & Stove Main Flr, D/W 2 Washers, 2 Dryers, Elf, Gb&E, Cac, Hwt (R)
Property Details
Facts for 69 Admiral Road, Ajax
Status
Days on Market: 36
Last Status: Sold
Sold Date: Oct 26, 2019
Closed Date: Nov 28, 2019
Expiry Date: Dec 31, 2019
Sold Price: $537,500
Unavailable Date: Oct 26, 2019
Input Date: Sep 23, 2019
Property
Status: Sale
Property Type: Detached
Style: Bungalow
Area: Ajax
Community: South East
Availability Date: Immed/Tba
Inside
Bedrooms: 3
Bedrooms Plus: 2
Bathrooms: 2
Kitchens: 1
Kitchens Plus: 1
Rooms: 6
Den/Family Room: No
Air Conditioning: Central Air
Fireplace: No
Laundry Level: Main
Washrooms: 2
Building
Basement: Apartment
Basement 2: Sep Entrance
Heat Type: Forced Air
Heat Source: Gas
Exterior: Brick
Water Supply: Municipal
Special Designation: Unknown
Parking
Driveway: Private
Garage Type: None
Covered Parking Spaces: 3
Total Parking Spaces: 3
Fees
Tax Year: 2019
Tax Legal Description: Lot 120 Plan 458 Town Of Ajax
Taxes: $3,825
Land
Cross Street: Bayly & Harwood
Municipality District: Ajax
Fronting On: East
Parcel Number: 264550079
Pool: None
Sewer: Sewers
Lot Depth: 125.12 Feet
Lot Frontage: 50 Feet
Lot Irregularities: Easement
Rooms
Room details for 69 Admiral Road, Ajax
| Type | Dimensions | Description |
|---|---|---|
| Living Main | 3.50 x 4.20 | O/Looks Backyard, Pot Lights, Laminate |
| Dining Main | 2.50 x 2.69 | W/O To Sunroom, W/O To Deck, Overlook Greenbelt |
| Kitchen Main | 2.50 x 3.30 | Galley Kitchen, Pot Lights |
| Master Main | 3.00 x 3.47 | Double Closet |
| Br Main | 2.50 x 3.35 | |
| Br Main | 2.41 x 3.35 | Combined W/Laundry |
| Living Bsmt | 4.14 x 4.87 | Open Concept, Above Grade Window, Pot Lights |
| Kitchen Bsmt | 2.40 x 2.46 | Unfinished, Above Grade Window |
| Br Bsmt | 2.66 x 3.81 | Double Closet, Above Grade Window |
| Br Bsmt | 2.84 x 3.81 | |
| Common Rm Bsmt | 2.41 x 3.12 | |
| Laundry Bsmt | 1.80 x 2.40 |
| XXXXXXXX | XXX XX, XXXX |
XXXX XXX XXXX |
$XXX,XXX |
| XXX XX, XXXX |
XXXXXX XXX XXXX |
$XXX,XXX |
| XXXXXXXX XXXX | XXX XX, XXXX | $537,500 XXX XXXX |
| XXXXXXXX XXXXXX | XXX XX, XXXX | $559,000 XXX XXXX |

Lord Elgin Public School
Elementary: PublicBolton C Falby Public School
Elementary: PublicSt Bernadette Catholic School
Elementary: CatholicCadarackque Public School
Elementary: PublicSouthwood Park Public School
Elementary: PublicCarruthers Creek Public School
Elementary: PublicArchbishop Denis O'Connor Catholic High School
Secondary: CatholicDonald A Wilson Secondary School
Secondary: PublicNotre Dame Catholic Secondary School
Secondary: CatholicAjax High School
Secondary: PublicJ Clarke Richardson Collegiate
Secondary: PublicPickering High School
Secondary: Public

