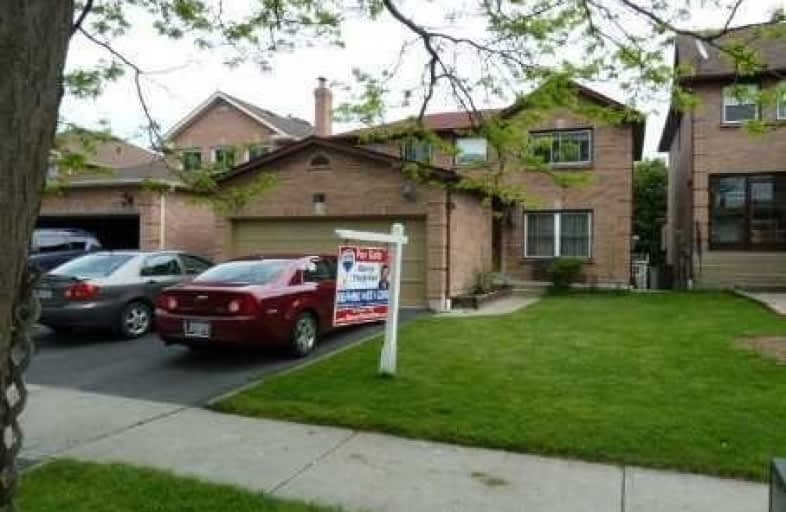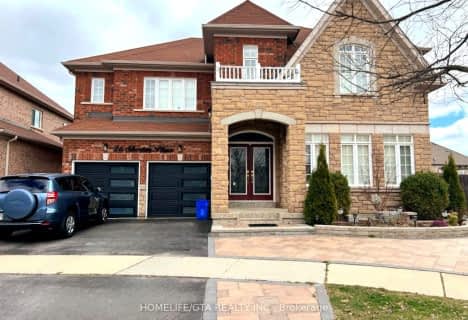
Lester B Pearson Public School
Elementary: Public
0.59 km
Westney Heights Public School
Elementary: Public
0.25 km
Lincoln Alexander Public School
Elementary: Public
1.25 km
Alexander Graham Bell Public School
Elementary: Public
0.75 km
Vimy Ridge Public School
Elementary: Public
1.28 km
St Patrick Catholic School
Elementary: Catholic
0.67 km
École secondaire Ronald-Marion
Secondary: Public
2.59 km
Archbishop Denis O'Connor Catholic High School
Secondary: Catholic
2.44 km
Notre Dame Catholic Secondary School
Secondary: Catholic
2.52 km
Ajax High School
Secondary: Public
3.70 km
J Clarke Richardson Collegiate
Secondary: Public
2.51 km
Pickering High School
Secondary: Public
1.30 km




