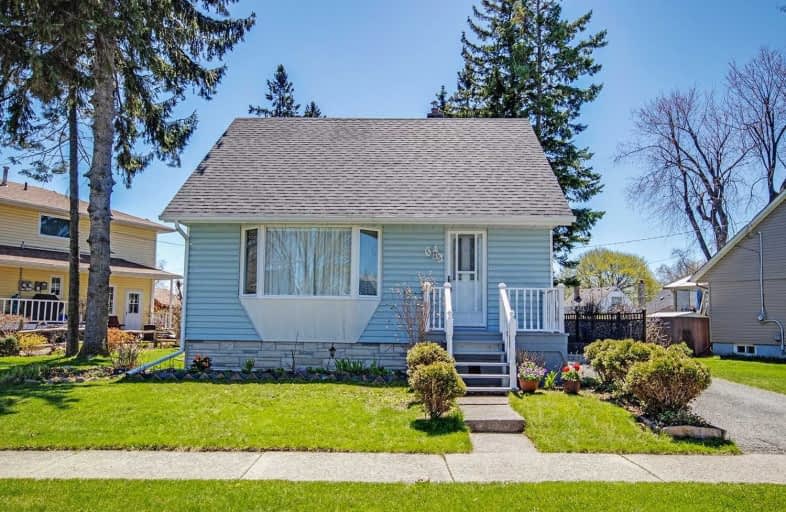Sold on May 15, 2019
Note: Property is not currently for sale or for rent.

-
Type: Detached
-
Style: 1 1/2 Storey
-
Lot Size: 93.8 x 147.57 Feet
-
Age: No Data
-
Taxes: $3,299 per year
-
Days on Site: 5 Days
-
Added: Sep 07, 2019 (5 days on market)
-
Updated:
-
Last Checked: 3 months ago
-
MLS®#: E4445682
-
Listed By: Royal heritage realty ltd., brokerage
Lovingly Cared For Home In Desirable Location! Gardeners Dream! Very Large Reverse Pie Lot Approx. 93' X 147'.Bright Spacious Liv/Din & Fam. Rm With Hdwd Flrs. Family Rm Walk/Out To New Gazebo On Sun Deck.Lots Of Perennials.Eat-In Kitchen W/Pantry. Main Flr Bdrm. Finished Basement Rec Rm W/3 Pc Bath/Shower.Lots Of Storage Space.Maintenance Free Covered Eavestrough. New Side Entrance Built On Porch.Close To Elem & Ss Schools, Hospital, Transit, Shopping & 401.
Extras
Fridge,Stove,B/I Dishwasher,Washer,Dryer,Chest Freezer, Gas Furnace '15, All Blinds, All Electric Light Fixtures, 3 Fans, Gazebo, Shed, Hwt(R) '17,Roof '16. Exclude: Green Living Rm & Beige Family Rm Curtains.
Property Details
Facts for 69 Woodhouse Crescent, Ajax
Status
Days on Market: 5
Last Status: Sold
Sold Date: May 15, 2019
Closed Date: Sep 30, 2019
Expiry Date: Oct 30, 2019
Sold Price: $545,000
Unavailable Date: May 15, 2019
Input Date: May 10, 2019
Property
Status: Sale
Property Type: Detached
Style: 1 1/2 Storey
Area: Ajax
Community: South East
Availability Date: Tba Flex
Inside
Bedrooms: 3
Bathrooms: 2
Kitchens: 1
Rooms: 7
Den/Family Room: Yes
Air Conditioning: None
Fireplace: No
Laundry Level: Lower
Washrooms: 2
Utilities
Electricity: Yes
Gas: Yes
Cable: Yes
Telephone: Yes
Building
Basement: Finished
Heat Type: Forced Air
Heat Source: Gas
Exterior: Vinyl Siding
Water Supply: Municipal
Special Designation: Unknown
Other Structures: Garden Shed
Parking
Driveway: Private
Garage Type: None
Covered Parking Spaces: 2
Total Parking Spaces: 2
Fees
Tax Year: 2018
Tax Legal Description: Lt 171 Plan 466 Ajax
Taxes: $3,299
Highlights
Feature: Hospital
Feature: Park
Feature: Place Of Worship
Feature: Public Transit
Feature: School
Feature: Wooded/Treed
Land
Cross Street: Bayly/Burcher
Municipality District: Ajax
Fronting On: South
Pool: None
Sewer: Sewers
Lot Depth: 147.57 Feet
Lot Frontage: 93.8 Feet
Lot Irregularities: Irreg. Reversed Pie
Acres: < .50
Zoning: Res
Rooms
Room details for 69 Woodhouse Crescent, Ajax
| Type | Dimensions | Description |
|---|---|---|
| Living Main | 3.55 x 4.86 | Hardwood Floor, Bay Window, Combined W/Dining |
| Dining Main | 2.85 x 3.67 | Hardwood Floor, French Doors, Combined W/Living |
| Kitchen Main | 2.32 x 4.22 | B/I Dishwasher, Pantry, Eat-In Kitchen |
| Family Main | 4.55 x 4.83 | Hardwood Floor, Ceiling Fan, W/O To Deck |
| Master Main | 2.66 x 2.67 | Hardwood Floor, Ceiling Fan, Closet |
| 2nd Br 2nd | 2.86 x 3.74 | Broadloom, Closet |
| 3rd Br 2nd | 3.05 x 3.33 | Broadloom, Double Closet |
| Rec Bsmt | 3.37 x 7.05 | Laminate, B/I Shelves, 3 Pc Bath |
| Other Bsmt | - | B/I Shelves |
| Laundry Bsmt | - |
| XXXXXXXX | XXX XX, XXXX |
XXXX XXX XXXX |
$XXX,XXX |
| XXX XX, XXXX |
XXXXXX XXX XXXX |
$XXX,XXX |
| XXXXXXXX XXXX | XXX XX, XXXX | $545,000 XXX XXXX |
| XXXXXXXX XXXXXX | XXX XX, XXXX | $545,000 XXX XXXX |

Lord Elgin Public School
Elementary: PublicBolton C Falby Public School
Elementary: PublicSt Bernadette Catholic School
Elementary: CatholicCadarackque Public School
Elementary: PublicSouthwood Park Public School
Elementary: PublicCarruthers Creek Public School
Elementary: PublicArchbishop Denis O'Connor Catholic High School
Secondary: CatholicDonald A Wilson Secondary School
Secondary: PublicNotre Dame Catholic Secondary School
Secondary: CatholicAjax High School
Secondary: PublicJ Clarke Richardson Collegiate
Secondary: PublicPickering High School
Secondary: Public

