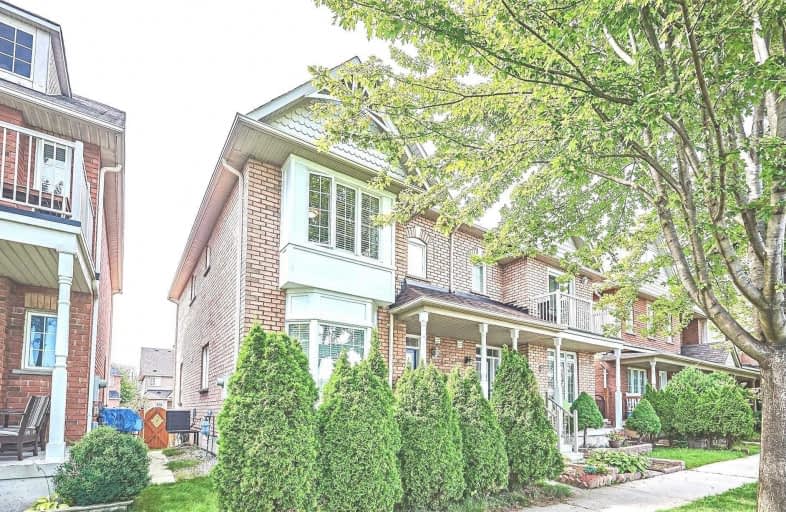Sold on Oct 17, 2019
Note: Property is not currently for sale or for rent.

-
Type: Semi-Detached
-
Style: 2-Storey
-
Size: 1500 sqft
-
Lot Size: 24 x 93 Feet
-
Age: No Data
-
Taxes: $4,372 per year
-
Days on Site: 16 Days
-
Added: Oct 31, 2019 (2 weeks on market)
-
Updated:
-
Last Checked: 2 months ago
-
MLS®#: E4594637
-
Listed By: Royal lepage terrequity realty, brokerage
**See Virtual Tour**In Demand Lake Side Community! Great Floor Plan Featuring Bright Spacious Living Space! This Beautiful Semi Has A Family Sized Kitchen And Breakfast Area Overlooking Family Room With A Fireplace & W/O To Private Rear Deck! Hardwood Floor Throughout. Large Mastr. Bedr. W/ A W/I Closet With A 4 Pc Ensuite W/Sep. Shower. Short Walk To Parks And Lake, Amazing Comm. Living For Your Growing Fam. Great Potential For Separate Entrance To Basement.
Extras
Upgraded Electrical Light Fixtures, Fridge, Stove, B/I Dishwasher, Washer And Dryer. A/C, Hot Water Tank ($29.72/Month). New Roof ( April 2019).Furnace 2018
Property Details
Facts for 696 Shoal Point Road, Ajax
Status
Days on Market: 16
Last Status: Sold
Sold Date: Oct 17, 2019
Closed Date: Dec 03, 2019
Expiry Date: Feb 28, 2020
Sold Price: $594,000
Unavailable Date: Oct 17, 2019
Input Date: Oct 01, 2019
Prior LSC: Sold
Property
Status: Sale
Property Type: Semi-Detached
Style: 2-Storey
Size (sq ft): 1500
Area: Ajax
Community: South East
Availability Date: 30/60/Tba
Inside
Bedrooms: 3
Bathrooms: 3
Kitchens: 1
Rooms: 8
Den/Family Room: Yes
Air Conditioning: Central Air
Fireplace: Yes
Washrooms: 3
Utilities
Electricity: Yes
Building
Basement: Unfinished
Heat Type: Forced Air
Heat Source: Gas
Exterior: Brick
Water Supply: Municipal
Special Designation: Unknown
Parking
Driveway: Private
Garage Spaces: 1
Garage Type: Detached
Covered Parking Spaces: 2
Total Parking Spaces: 3
Fees
Tax Year: 2019
Tax Legal Description: Pt Lt 9 Plan 40M2046 Pt 18 40R20917
Taxes: $4,372
Land
Cross Street: Shoal Point/Bayley
Municipality District: Ajax
Fronting On: West
Pool: None
Sewer: Sewers
Lot Depth: 93 Feet
Lot Frontage: 24 Feet
Waterfront: None
Additional Media
- Virtual Tour: https://my.matterport.com/models/Ne1gMPd7m9w?section=media&mediasection=showcase
Rooms
Room details for 696 Shoal Point Road, Ajax
| Type | Dimensions | Description |
|---|---|---|
| Living Ground | 3.41 x 5.21 | Combined W/Dining, Hardwood Floor, Fireplace |
| Dining Ground | 3.41 x 5.21 | Hardwood Floor, Combined W/Living, Open Concept |
| Kitchen Ground | 2.74 x 2.74 | Granite Counter, Stainless Steel Appl, Custom Backsplash |
| Breakfast Ground | 2.43 x 3.65 | Tile Floor, South View, Closet |
| Family Ground | 4.15 x 5.73 | Bay Window, Open Concept, Hardwood Floor |
| Master 2nd | 3.56 x 5.21 | W/I Closet, Hardwood Floor, 4 Pc Ensuite |
| 2nd Br 2nd | 3.60 x 4.21 | Hardwood Floor, Bay Window, W/I Closet |
| 3rd Br 2nd | 2.98 x 3.26 | Double Closet, Hardwood Floor, South View |
| Laundry Lower | - | Tile Floor, Laundry Sink |

| XXXXXXXX | XXX XX, XXXX |
XXXX XXX XXXX |
$XXX,XXX |
| XXX XX, XXXX |
XXXXXX XXX XXXX |
$XXX,XXX |
| XXXXXXXX XXXX | XXX XX, XXXX | $594,000 XXX XXXX |
| XXXXXXXX XXXXXX | XXX XX, XXXX | $500,000 XXX XXXX |

St James Catholic School
Elementary: CatholicBolton C Falby Public School
Elementary: PublicSt Bernadette Catholic School
Elementary: CatholicCadarackque Public School
Elementary: PublicSouthwood Park Public School
Elementary: PublicCarruthers Creek Public School
Elementary: PublicArchbishop Denis O'Connor Catholic High School
Secondary: CatholicHenry Street High School
Secondary: PublicDonald A Wilson Secondary School
Secondary: PublicNotre Dame Catholic Secondary School
Secondary: CatholicAjax High School
Secondary: PublicJ Clarke Richardson Collegiate
Secondary: Public
