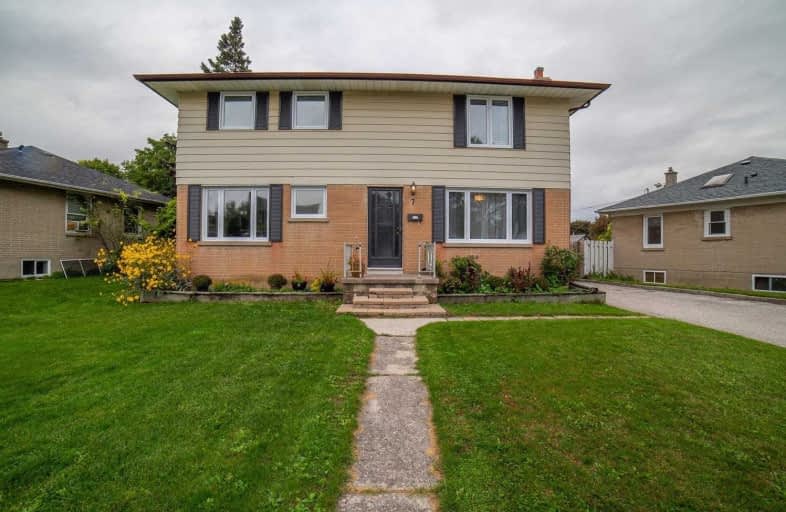Sold on Dec 03, 2018
Note: Property is not currently for sale or for rent.

-
Type: Detached
-
Style: 2-Storey
-
Size: 1500 sqft
-
Lot Size: 67.6 x 149.26 Feet
-
Age: No Data
-
Taxes: $3,736 per year
-
Days on Site: 17 Days
-
Added: Sep 07, 2019 (2 weeks on market)
-
Updated:
-
Last Checked: 3 months ago
-
MLS®#: E4304662
-
Listed By: Re/max hallmark first group realty ltd., brokerage
No Neighbours Behind! Located In Desirable South Ajax Neighbourhood & Situated On A *Premium* Lot Backing To A Park, Close To Schools, Shopping & Transit Accessible! Enjoy A Bright & Spacious Main Floor Layout, Living Room W/W/O To Private Fenced Yard & Dining Rm W/ Fireplace. Eat-In Kitchen W/ S.S Appliances, Second Floor Master W/W/I Closet & 3 Additional Well-Appointed Rms. Finished Basement W/ Wet Bar & Storage Room. It's The One You've Been Waiting For!
Extras
Oversize Detached Garage, Updated Windows, Updated Carpet On Second Flr, Premium Private Lot W/ 149' Depth & Backing To Park. Fantastic Location Close To Schools, Hospital & Close To Hwy 401 & More! Come See The Value For Yourself!
Property Details
Facts for 7 Forest Road, Ajax
Status
Days on Market: 17
Last Status: Sold
Sold Date: Dec 03, 2018
Closed Date: Jan 25, 2019
Expiry Date: Feb 20, 2019
Sold Price: $590,000
Unavailable Date: Dec 03, 2018
Input Date: Nov 16, 2018
Property
Status: Sale
Property Type: Detached
Style: 2-Storey
Size (sq ft): 1500
Area: Ajax
Community: South East
Availability Date: Tbd
Inside
Bedrooms: 4
Bathrooms: 3
Kitchens: 1
Rooms: 8
Den/Family Room: No
Air Conditioning: Central Air
Fireplace: Yes
Washrooms: 3
Building
Basement: Finished
Heat Type: Forced Air
Heat Source: Gas
Exterior: Brick
Exterior: Vinyl Siding
Water Supply: Municipal
Special Designation: Unknown
Parking
Driveway: Private
Garage Spaces: 1
Garage Type: Detached
Covered Parking Spaces: 5
Total Parking Spaces: 6
Fees
Tax Year: 2018
Tax Legal Description: Lt 24 Pl 468 ; Ajax
Taxes: $3,736
Highlights
Feature: Fenced Yard
Feature: Library
Feature: Park
Feature: Public Transit
Feature: School
Feature: School Bus Route
Land
Cross Street: Kings Cres And Fores
Municipality District: Ajax
Fronting On: West
Pool: None
Sewer: Sewers
Lot Depth: 149.26 Feet
Lot Frontage: 67.6 Feet
Lot Irregularities: Irregular
Additional Media
- Virtual Tour: https://tourbuzz.net/1157321?idx=1
Rooms
Room details for 7 Forest Road, Ajax
| Type | Dimensions | Description |
|---|---|---|
| Kitchen Main | 2.59 x 3.56 | Eat-In Kitchen, B/I Dishwasher, Laminate |
| Dining Main | 3.47 x 3.59 | Fireplace, Large Window, Laminate |
| Living Main | 3.58 x 6.40 | W/O To Deck, Open Concept, Hardwood Floor |
| Den Main | 2.71 x 3.47 | Window, Broadloom |
| Master 2nd | 3.65 x 3.99 | W/I Closet, Window, Broadloom |
| 2nd Br 2nd | 3.65 x 3.97 | Double Closet, Window, Broadloom |
| 3rd Br 2nd | 2.56 x 3.65 | Closet, Window, Broadloom |
| 4th Br 2nd | 3.65 x 2.95 | Closet, Window, Broadloom |
| Rec Bsmt | 3.41 x 9.75 | Wet Bar, Open Concept, Laminate |
| XXXXXXXX | XXX XX, XXXX |
XXXX XXX XXXX |
$XXX,XXX |
| XXX XX, XXXX |
XXXXXX XXX XXXX |
$XXX,XXX | |
| XXXXXXXX | XXX XX, XXXX |
XXXXXXX XXX XXXX |
|
| XXX XX, XXXX |
XXXXXX XXX XXXX |
$XXX,XXX |
| XXXXXXXX XXXX | XXX XX, XXXX | $590,000 XXX XXXX |
| XXXXXXXX XXXXXX | XXX XX, XXXX | $598,898 XXX XXXX |
| XXXXXXXX XXXXXXX | XXX XX, XXXX | XXX XXXX |
| XXXXXXXX XXXXXX | XXX XX, XXXX | $624,898 XXX XXXX |

Lord Elgin Public School
Elementary: PublicBolton C Falby Public School
Elementary: PublicSt Bernadette Catholic School
Elementary: CatholicCadarackque Public School
Elementary: PublicSouthwood Park Public School
Elementary: PublicCarruthers Creek Public School
Elementary: PublicArchbishop Denis O'Connor Catholic High School
Secondary: CatholicDonald A Wilson Secondary School
Secondary: PublicNotre Dame Catholic Secondary School
Secondary: CatholicAjax High School
Secondary: PublicJ Clarke Richardson Collegiate
Secondary: PublicPickering High School
Secondary: Public

