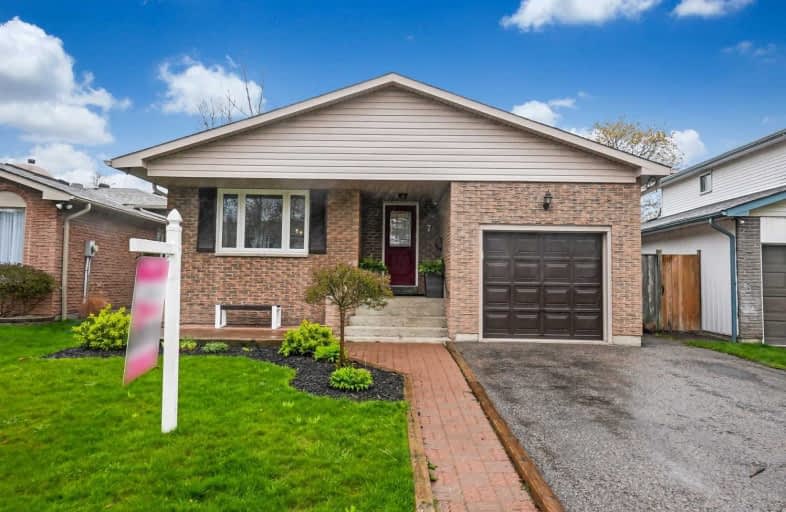Sold on May 10, 2021
Note: Property is not currently for sale or for rent.

-
Type: Detached
-
Style: Backsplit 4
-
Lot Size: 39.21 x 110.25 Feet
-
Age: 31-50 years
-
Taxes: $4,675 per year
-
Days on Site: 5 Days
-
Added: May 05, 2021 (5 days on market)
-
Updated:
-
Last Checked: 3 months ago
-
MLS®#: E5221205
-
Listed By: Keller williams energy real estate, brokerage
This Stunning South-Ajax By The Lake 4 Bdrm Backsplit Is Turn-Key! Chefs Kitchen W/ Butcher Block Counters, Ceramic Bksplsh, Breakfast Bar, Ss Apps Incl Wall Oven & Gas Cook Top. Open Concept Liv/Dining W/ Large Windows & Laminate Flrs. Reno'd Upper Bath W/ Modern Finishes & Cali Shutters; 4 Good-Size Bdrms. 4th Bdrm Currently Office W/ Built-Ins- Easy Switch Back. Bsmt Offers Large Rec Spc & Huge Crawl Spc Storage. Pool-Size Yard W/ New Deck & Planters.
Extras
Walk To The Lake, Schools & Shopping! Incl All Apps, Light Fixtures, Window Covers, Tv Mounts, Backyard Playhouse, Office & Bsmt Wall Units, Gdo W/ 2 Remotes & Keypad; Excl Primary Bdrm Mirror, Backyard Shed, Deck Box & String Lights.
Property Details
Facts for 7 Swanston Crescent, Ajax
Status
Days on Market: 5
Last Status: Sold
Sold Date: May 10, 2021
Closed Date: Jul 29, 2021
Expiry Date: Aug 04, 2021
Sold Price: $951,000
Unavailable Date: May 10, 2021
Input Date: May 05, 2021
Prior LSC: Listing with no contract changes
Property
Status: Sale
Property Type: Detached
Style: Backsplit 4
Age: 31-50
Area: Ajax
Community: South West
Availability Date: Flexible - 60
Inside
Bedrooms: 4
Bathrooms: 2
Kitchens: 1
Rooms: 7
Den/Family Room: No
Air Conditioning: Central Air
Fireplace: No
Laundry Level: Lower
Washrooms: 2
Building
Basement: Finished
Basement 2: Full
Heat Type: Forced Air
Heat Source: Gas
Exterior: Brick
Exterior: Vinyl Siding
Water Supply: Municipal
Special Designation: Unknown
Parking
Driveway: Private
Garage Spaces: 1
Garage Type: Built-In
Covered Parking Spaces: 2
Total Parking Spaces: 3
Fees
Tax Year: 2020
Tax Legal Description: Pcl 255-1 Sec M976; Lt 255 Pl M976 ; Town Of Ajax
Taxes: $4,675
Highlights
Feature: Fenced Yard
Feature: Hospital
Feature: Park
Feature: Public Transit
Feature: Rec Centre
Feature: School
Land
Cross Street: Finley/Rands
Municipality District: Ajax
Fronting On: East
Parcel Number: 264680266
Pool: None
Sewer: Sewers
Lot Depth: 110.25 Feet
Lot Frontage: 39.21 Feet
Lot Irregularities: Irr 45.59 E X122.42 N
Additional Media
- Virtual Tour: http://caliramedia.com/7-swanston-cres/
Rooms
Room details for 7 Swanston Crescent, Ajax
| Type | Dimensions | Description |
|---|---|---|
| Living Main | 3.70 x 4.95 | Open Concept, Laminate, Large Window |
| Dining Main | 3.70 x 3.72 | Combined W/Living, Laminate, Open Concept |
| Kitchen Main | 3.92 x 2.40 | Ceramic Back Splash, B/I Oven, Stainless Steel Appl |
| Master Upper | 3.20 x 4.20 | Laminate, Large Window |
| 2nd Br Upper | 2.56 x 4.20 | Laminate, Large Window, Closet |
| 3rd Br Lower | 2.42 x 4.00 | Laminate, Large Window, Closet |
| 4th Br Lower | 3.01 x 4.05 | W/O To Yard, O/Looks Backyard, Laminate |
| Rec Bsmt | 4.71 x 8.56 | Broadloom, Open Concept, Pot Lights |
| XXXXXXXX | XXX XX, XXXX |
XXXX XXX XXXX |
$XXX,XXX |
| XXX XX, XXXX |
XXXXXX XXX XXXX |
$XXX,XXX |
| XXXXXXXX XXXX | XXX XX, XXXX | $951,000 XXX XXXX |
| XXXXXXXX XXXXXX | XXX XX, XXXX | $799,900 XXX XXXX |

Duffin's Bay Public School
Elementary: PublicLakeside Public School
Elementary: PublicSt James Catholic School
Elementary: CatholicBolton C Falby Public School
Elementary: PublicSt Bernadette Catholic School
Elementary: CatholicSouthwood Park Public School
Elementary: PublicÉcole secondaire Ronald-Marion
Secondary: PublicArchbishop Denis O'Connor Catholic High School
Secondary: CatholicNotre Dame Catholic Secondary School
Secondary: CatholicAjax High School
Secondary: PublicJ Clarke Richardson Collegiate
Secondary: PublicPickering High School
Secondary: Public


