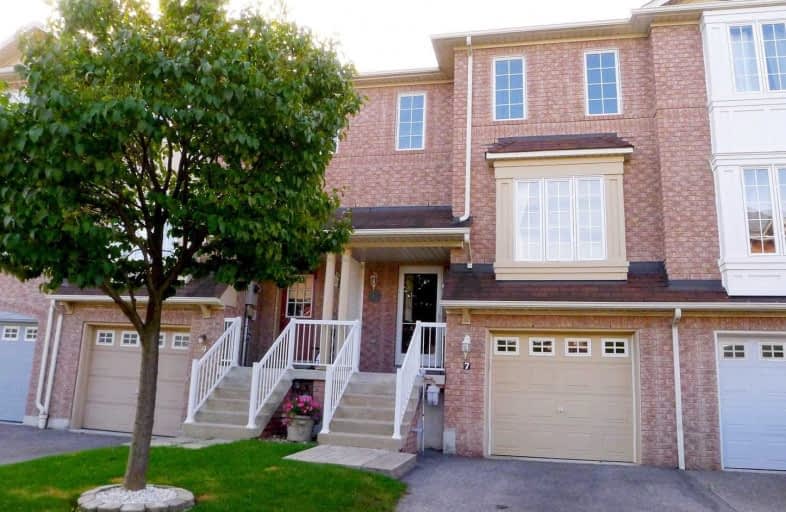Removed on Feb 22, 2019
Note: Property is not currently for sale or for rent.

-
Type: Att/Row/Twnhouse
-
Style: 2-Storey
-
Lot Size: 19.69 x 86.94 Feet
-
Age: No Data
-
Taxes: $3,725 per year
-
Days on Site: 3 Days
-
Added: Sep 07, 2019 (3 days on market)
-
Updated:
-
Last Checked: 3 months ago
-
MLS®#: E4363349
-
Listed By: Mincom new choice realty ltd., brokerage
*Located In A Family Friendly Neighbourhood This Fully Finished 3 Bedroom Freehold Townhouse Is Steps To Durham Centre Shops, Restaurants, Theatres, Schools, Etc. *Bright, Spacious Eat-In Kitchen W/Sitting Area & W/Out To Balcony *Hardwood Floors In Combined Living/Dining Room *3 Spacious Bedrooms & Semi-Ensuite On Second Level *Lower Level Family Room Boasts Gas F/Place, 4 Pc Bath, Walk-Out To 18' X 16' Deck & Landscaped Yard *Interior Access To Garage
Extras
All Elf's & Ceil Fans, All Window Cov's, Fridge,Stove,B/In Dishwasher,Washer,Dryer,Gar. Door Opener & 2 Remotes,Wall Mounted T.V. In Family Rm,Gas Furnace, Central Air Conditioning, Humidifier, Shed, Backyard Gazebo 'As Is', Freezer 'As Is'
Property Details
Facts for 7 Tasker Crescent, Ajax
Status
Days on Market: 3
Last Status: Terminated
Sold Date: Jun 28, 2025
Closed Date: Nov 30, -0001
Expiry Date: May 30, 2019
Unavailable Date: Feb 22, 2019
Input Date: Feb 20, 2019
Prior LSC: Listing with no contract changes
Property
Status: Sale
Property Type: Att/Row/Twnhouse
Style: 2-Storey
Area: Ajax
Community: Central
Availability Date: Immediate/Tba
Inside
Bedrooms: 3
Bathrooms: 3
Kitchens: 1
Rooms: 7
Den/Family Room: Yes
Air Conditioning: Central Air
Fireplace: Yes
Laundry Level: Lower
Washrooms: 3
Building
Basement: Fin W/O
Heat Type: Forced Air
Heat Source: Gas
Exterior: Brick
Water Supply: Municipal
Special Designation: Unknown
Parking
Driveway: Private
Garage Spaces: 1
Garage Type: Built-In
Covered Parking Spaces: 1
Total Parking Spaces: 2
Fees
Tax Year: 2018
Tax Legal Description: Plan 40M2114 Pt Blk 9 Rp 40R22201 Part 4
Taxes: $3,725
Land
Cross Street: Harwood & Kingston R
Municipality District: Ajax
Fronting On: South
Pool: None
Sewer: Sewers
Lot Depth: 86.94 Feet
Lot Frontage: 19.69 Feet
Zoning: Residential
Rooms
Room details for 7 Tasker Crescent, Ajax
| Type | Dimensions | Description |
|---|---|---|
| Living Main | 3.36 x 6.71 | Hardwood Floor, Combined W/Dining, O/Looks Frontyard |
| Dining Main | 3.36 x 6.71 | Hardwood Floor, Open Concept |
| Kitchen Main | 2.75 x 3.05 | Ceramic Floor, Pass Through, O/Looks Dining |
| Breakfast Main | 3.54 x 5.49 | Ceramic Floor, W/O To Sundeck, O/Looks Backyard |
| Master 2nd | 3.54 x 5.12 | Broadloom, W/I Closet, Semi Ensuite |
| 2nd Br 2nd | 2.87 x 4.27 | Broadloom, Closet |
| 3rd Br 2nd | 2.75 x 4.27 | Broadloom, Closet |
| Family Lower | 3.30 x 6.34 | Gas Fireplace, W/O To Deck, 4 Pc Bath |
| XXXXXXXX | XXX XX, XXXX |
XXXXXXX XXX XXXX |
|
| XXX XX, XXXX |
XXXXXX XXX XXXX |
$XXX,XXX | |
| XXXXXXXX | XXX XX, XXXX |
XXXX XXX XXXX |
$XXX,XXX |
| XXX XX, XXXX |
XXXXXX XXX XXXX |
$XXX,XXX |
| XXXXXXXX XXXXXXX | XXX XX, XXXX | XXX XXXX |
| XXXXXXXX XXXXXX | XXX XX, XXXX | $569,500 XXX XXXX |
| XXXXXXXX XXXX | XXX XX, XXXX | $556,000 XXX XXXX |
| XXXXXXXX XXXXXX | XXX XX, XXXX | $569,500 XXX XXXX |

Lord Elgin Public School
Elementary: PublicDr Roberta Bondar Public School
Elementary: PublicSt Teresa of Calcutta Catholic School
Elementary: CatholicApplecroft Public School
Elementary: PublicSt Jude Catholic School
Elementary: CatholicTerry Fox Public School
Elementary: PublicÉcole secondaire Ronald-Marion
Secondary: PublicArchbishop Denis O'Connor Catholic High School
Secondary: CatholicNotre Dame Catholic Secondary School
Secondary: CatholicAjax High School
Secondary: PublicJ Clarke Richardson Collegiate
Secondary: PublicPickering High School
Secondary: Public- 3 bath
- 3 bed
36 Stonewood Street, Ajax, Ontario • L1S 0B2 • South West



