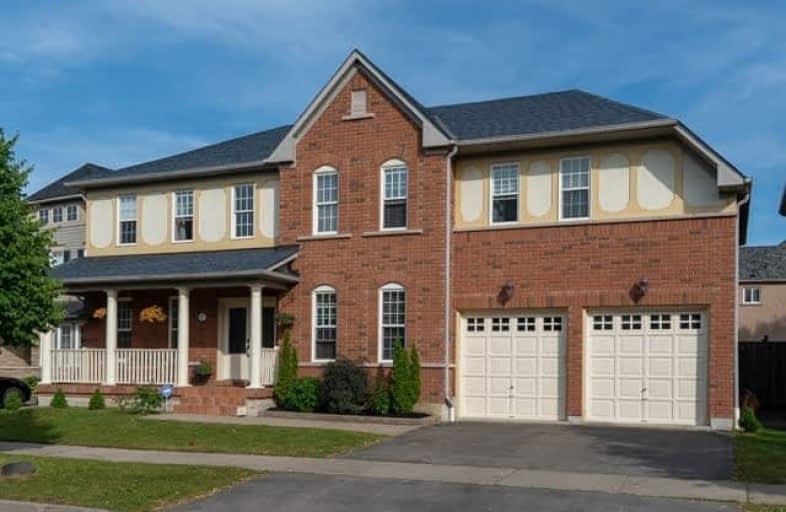
3D Walkthrough

St Teresa of Calcutta Catholic School
Elementary: Catholic
0.99 km
St André Bessette Catholic School
Elementary: Catholic
0.40 km
Lester B Pearson Public School
Elementary: Public
1.21 km
St Catherine of Siena Catholic School
Elementary: Catholic
0.92 km
Vimy Ridge Public School
Elementary: Public
0.79 km
Nottingham Public School
Elementary: Public
0.35 km
École secondaire Ronald-Marion
Secondary: Public
3.92 km
Archbishop Denis O'Connor Catholic High School
Secondary: Catholic
3.07 km
Notre Dame Catholic Secondary School
Secondary: Catholic
0.99 km
Ajax High School
Secondary: Public
4.65 km
J Clarke Richardson Collegiate
Secondary: Public
1.05 km
Pickering High School
Secondary: Public
3.05 km


