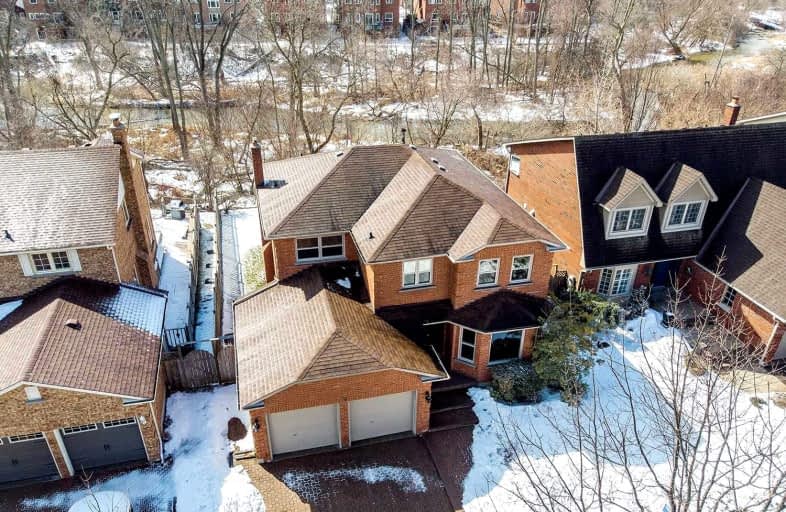Car-Dependent
- Most errands require a car.
30
/100
Some Transit
- Most errands require a car.
28
/100
Somewhat Bikeable
- Most errands require a car.
40
/100

Duffin's Bay Public School
Elementary: Public
2.26 km
St James Catholic School
Elementary: Catholic
1.76 km
Bolton C Falby Public School
Elementary: Public
1.94 km
St Bernadette Catholic School
Elementary: Catholic
2.10 km
Southwood Park Public School
Elementary: Public
1.16 km
Carruthers Creek Public School
Elementary: Public
1.14 km
Archbishop Denis O'Connor Catholic High School
Secondary: Catholic
3.48 km
Henry Street High School
Secondary: Public
5.94 km
Donald A Wilson Secondary School
Secondary: Public
7.12 km
Notre Dame Catholic Secondary School
Secondary: Catholic
6.36 km
Ajax High School
Secondary: Public
2.02 km
J Clarke Richardson Collegiate
Secondary: Public
6.24 km
-
Kinsmen Park
Sandy Beach Rd, Pickering ON 6.27km -
Whitby Soccer Dome
Whitby ON 6.99km -
Baycliffe Park
67 Baycliffe Dr, Whitby ON L1P 1W7 7.92km
-
RBC Royal Bank
320 Harwood Ave S (Hardwood And Bayly), Ajax ON L1S 2J1 2.35km -
RBC Royal Bank
2 Harwood Ave S (Hwy 2), Ajax ON L1S 7L8 3.98km -
TD Bank Financial Group
15 Westney Rd N (Kingston Rd), Ajax ON L1T 1P4 4.59km




