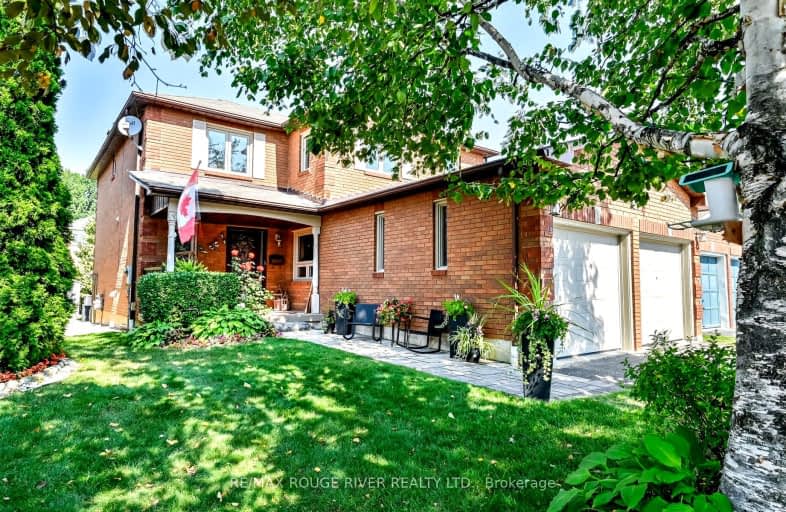Somewhat Walkable
- Some errands can be accomplished on foot.
59
/100
Some Transit
- Most errands require a car.
41
/100
Bikeable
- Some errands can be accomplished on bike.
55
/100

Dr Roberta Bondar Public School
Elementary: Public
0.69 km
St Teresa of Calcutta Catholic School
Elementary: Catholic
0.46 km
Lester B Pearson Public School
Elementary: Public
0.89 km
St Jude Catholic School
Elementary: Catholic
1.14 km
St Catherine of Siena Catholic School
Elementary: Catholic
0.35 km
Nottingham Public School
Elementary: Public
0.85 km
École secondaire Ronald-Marion
Secondary: Public
3.91 km
Archbishop Denis O'Connor Catholic High School
Secondary: Catholic
2.45 km
Notre Dame Catholic Secondary School
Secondary: Catholic
1.05 km
Ajax High School
Secondary: Public
4.03 km
J Clarke Richardson Collegiate
Secondary: Public
1.03 km
Pickering High School
Secondary: Public
2.77 km
-
Ajax Rotary Park
177 Lake Drwy W (Bayly), Ajax ON L1S 7J1 6.6km -
Kinsmen Park
Sandy Beach Rd, Pickering ON 7.13km -
Kiwanis Heydenshore Park
Whitby ON L1N 0C1 9.66km
-
BMO Bank of Montreal
955 Westney Rd S, Ajax ON L1S 3K7 5.29km -
BMO Bank of Montreal
1360 Kingston Rd (Hwy 2 & Glenanna Road), Pickering ON L1V 3B4 5.97km -
RBC Royal Bank
480 Taunton Rd E (Baldwin), Whitby ON L1N 5R5 7.79km














