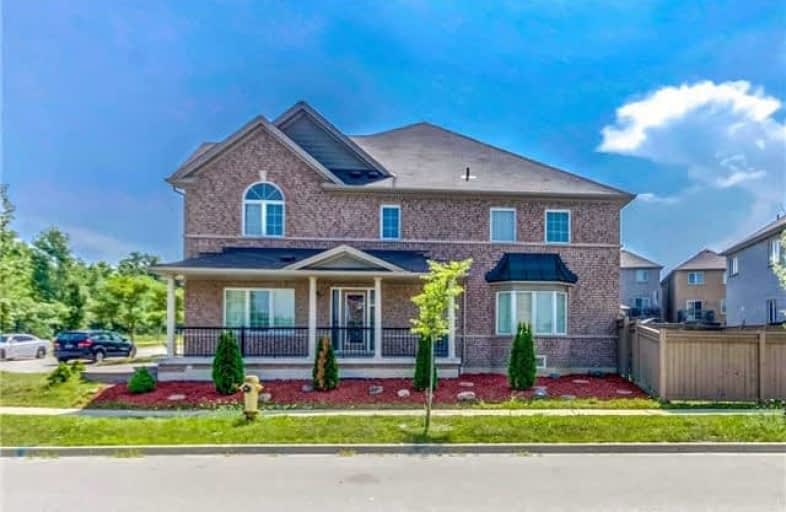Sold on Jul 18, 2018
Note: Property is not currently for sale or for rent.

-
Type: Att/Row/Twnhouse
-
Style: 2-Storey
-
Lot Size: 28.54 x 81.59 Feet
-
Age: No Data
-
Taxes: $4,633 per year
-
Days on Site: 12 Days
-
Added: Sep 07, 2019 (1 week on market)
-
Updated:
-
Last Checked: 3 months ago
-
MLS®#: E4184143
-
Listed By: Homelife/future realty inc., brokerage
Excellent Location, Friendly Neighborhood, High Demanded Area In Ajax, No House In Front, Bay Windows, Hardwood Floor Top To Bottom, Modern Kitchen With Granite Counter Top, Family With Fireplaces, Master Bedroom With 5 Pc En Suite, 2nd Floor Laundry, Close To School (Public & French), Bus, Shopping, & Major Highway.
Extras
Stove, Fridge, Dishwasher, Washer, Dryer, A/C, Window Coverings & Lights.
Property Details
Facts for 71 Luce Drive, Ajax
Status
Days on Market: 12
Last Status: Sold
Sold Date: Jul 18, 2018
Closed Date: Sep 27, 2018
Expiry Date: Sep 10, 2018
Sold Price: $627,000
Unavailable Date: Jul 18, 2018
Input Date: Jul 06, 2018
Property
Status: Sale
Property Type: Att/Row/Twnhouse
Style: 2-Storey
Area: Ajax
Community: Northeast Ajax
Availability Date: Tba
Inside
Bedrooms: 4
Bathrooms: 3
Kitchens: 1
Rooms: 8
Den/Family Room: Yes
Air Conditioning: Central Air
Fireplace: Yes
Laundry Level: Upper
Washrooms: 3
Building
Basement: Full
Heat Type: Forced Air
Heat Source: Gas
Exterior: Brick
Water Supply: Municipal
Special Designation: Unknown
Parking
Driveway: Available
Garage Spaces: 1
Garage Type: Attached
Covered Parking Spaces: 2
Total Parking Spaces: 3
Fees
Tax Year: 2018
Tax Legal Description: Plan 40M2390 Pt Blk 148 Rp 40R25794 Parts 8 And 9
Taxes: $4,633
Land
Cross Street: Salem And Taunton
Municipality District: Ajax
Fronting On: West
Pool: None
Sewer: Sewers
Lot Depth: 81.59 Feet
Lot Frontage: 28.54 Feet
Additional Media
- Virtual Tour: http://just4agent.com/vtour/71-luce-dr/
Rooms
Room details for 71 Luce Drive, Ajax
| Type | Dimensions | Description |
|---|---|---|
| Living Main | 5.72 x 3.63 | Hardwood Floor, Window |
| Dining Main | 5.72 x 3.63 | Hardwood Floor, Window, W/O To Yard |
| Kitchen Main | 3.02 x 3.63 | Granite Counter |
| Family Main | 3.63 x 5.39 | Hardwood Floor, Fireplace, Bay Window |
| Master 2nd | 4.54 x 5.12 | Hardwood Floor, W/I Closet, 5 Pc Ensuite |
| 2nd Br 2nd | 4.26 x 4.53 | Hardwood Floor, Closet, Window |
| 3rd Br 2nd | 3.90 x 4.23 | Hardwood Floor, Closet, Window |
| 4th Br 2nd | 3.35 x 3.62 | Hardwood Floor, Closet |
| XXXXXXXX | XXX XX, XXXX |
XXXX XXX XXXX |
$XXX,XXX |
| XXX XX, XXXX |
XXXXXX XXX XXXX |
$XXX,XXX |
| XXXXXXXX XXXX | XXX XX, XXXX | $627,000 XXX XXXX |
| XXXXXXXX XXXXXX | XXX XX, XXXX | $589,900 XXX XXXX |

Unnamed Mulberry Meadows Public School
Elementary: PublicSt Teresa of Calcutta Catholic School
Elementary: CatholicRomeo Dallaire Public School
Elementary: PublicMichaëlle Jean Public School
Elementary: PublicSt Josephine Bakhita Catholic Elementary School
Elementary: Catholicda Vinci Public School Elementary Public School
Elementary: PublicArchbishop Denis O'Connor Catholic High School
Secondary: CatholicAll Saints Catholic Secondary School
Secondary: CatholicNotre Dame Catholic Secondary School
Secondary: CatholicAjax High School
Secondary: PublicJ Clarke Richardson Collegiate
Secondary: PublicPickering High School
Secondary: Public

