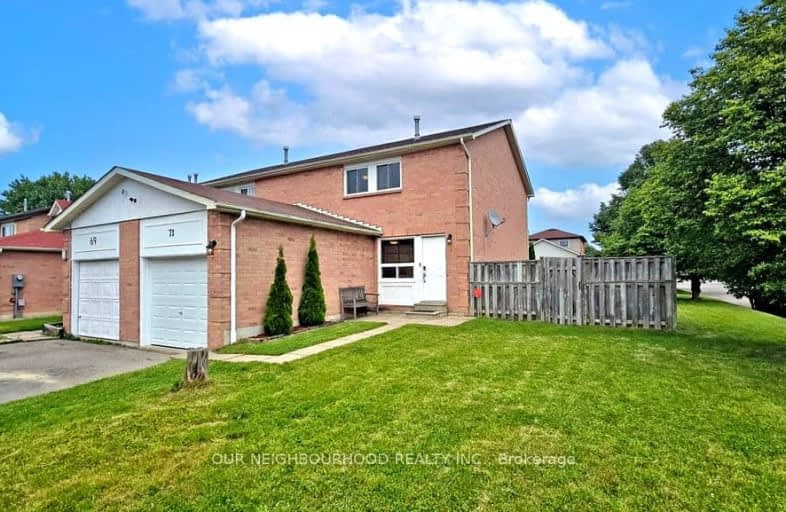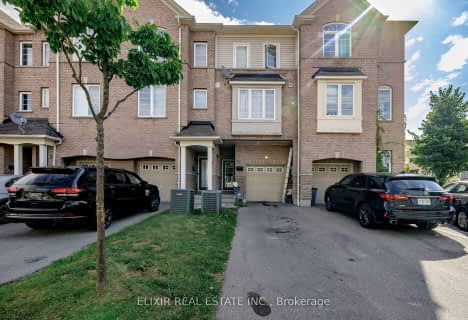
Video Tour
Very Walkable
- Most errands can be accomplished on foot.
82
/100
Some Transit
- Most errands require a car.
48
/100
Somewhat Bikeable
- Most errands require a car.
45
/100

Lord Elgin Public School
Elementary: Public
1.15 km
Applecroft Public School
Elementary: Public
1.62 km
Terry Fox Public School
Elementary: Public
1.46 km
Bolton C Falby Public School
Elementary: Public
2.31 km
St Bernadette Catholic School
Elementary: Catholic
2.07 km
Cadarackque Public School
Elementary: Public
0.39 km
Archbishop Denis O'Connor Catholic High School
Secondary: Catholic
0.65 km
Donald A Wilson Secondary School
Secondary: Public
5.24 km
Notre Dame Catholic Secondary School
Secondary: Catholic
2.75 km
Ajax High School
Secondary: Public
1.96 km
J Clarke Richardson Collegiate
Secondary: Public
2.63 km
Pickering High School
Secondary: Public
3.51 km
-
Central Park
Michael Blvd, Whitby ON 4.94km -
Whitby Soccer Dome
695 ROSSLAND Rd W, Whitby ON 5.14km -
Baycliffe Park
67 Baycliffe Dr, Whitby ON L1P 1W7 5.43km
-
TD Bank Financial Group
15 Westney Rd N (Kingston Rd), Ajax ON L1T 1P4 2.01km -
RBC Royal Bank
320 Harwood Ave S (Hardwood And Bayly), Ajax ON L1S 2J1 2.01km -
TD Canada Trust Branch and ATM
75 Bayly St W, Ajax ON L1S 7K7 2.22km













