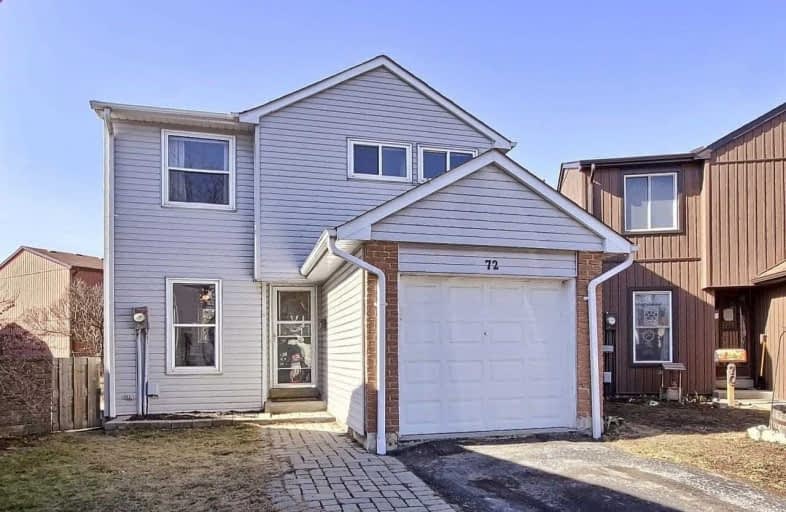
Video Tour

Duffin's Bay Public School
Elementary: Public
0.59 km
Lakeside Public School
Elementary: Public
0.64 km
St James Catholic School
Elementary: Catholic
0.86 km
Bolton C Falby Public School
Elementary: Public
1.59 km
St Bernadette Catholic School
Elementary: Catholic
1.79 km
Southwood Park Public School
Elementary: Public
1.43 km
École secondaire Ronald-Marion
Secondary: Public
5.60 km
Archbishop Denis O'Connor Catholic High School
Secondary: Catholic
3.29 km
Notre Dame Catholic Secondary School
Secondary: Catholic
6.22 km
Ajax High School
Secondary: Public
1.95 km
J Clarke Richardson Collegiate
Secondary: Public
6.13 km
Pickering High School
Secondary: Public
4.13 km


