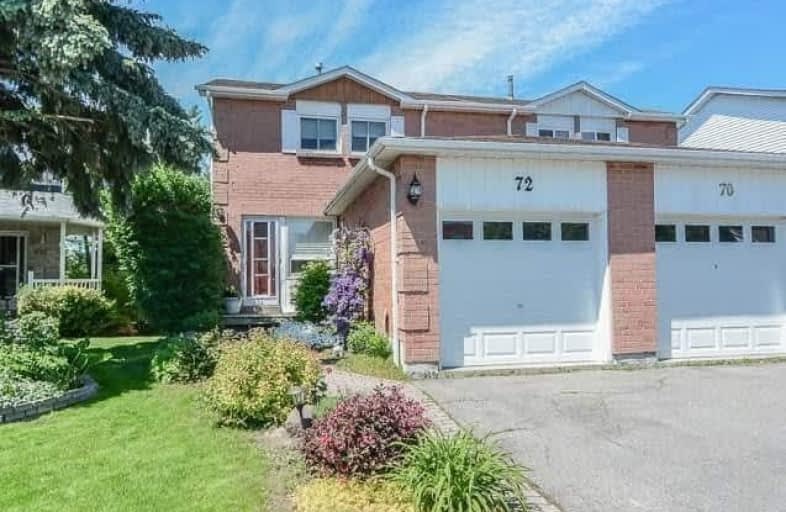Sold on Aug 25, 2017
Note: Property is not currently for sale or for rent.

-
Type: Semi-Detached
-
Style: 2-Storey
-
Lot Size: 17 x 156 Feet
-
Age: No Data
-
Taxes: $3,500 per year
-
Days on Site: 10 Days
-
Added: Sep 07, 2019 (1 week on market)
-
Updated:
-
Last Checked: 3 months ago
-
MLS®#: E3899861
-
Listed By: Re/max rouge river realty ltd., brokerage
Beautiful Semi Detatched In The Heart Of Ajax Close To All Amenities And Schools. This 3 Plus One Bedroom Will Surely Not Dissapoint. Wonderful Backyard Oasis On An Oversized Lot. Fully Finished Basement. Maple Hardwood On Main Floor And A Newly Renovated Bathroom. Beautiful Kitchen With High End Appliances.Your Clients Will Not Be Dissapointed. Don't Miss This Opportunity To Get Into This Amazing Home. Will Not Last
Extras
Garage Door-2016. Exclude Bird Bath In Backyard.
Property Details
Facts for 72 Tams Drive, Ajax
Status
Days on Market: 10
Last Status: Sold
Sold Date: Aug 25, 2017
Closed Date: Sep 29, 2017
Expiry Date: Oct 20, 2017
Sold Price: $520,000
Unavailable Date: Aug 25, 2017
Input Date: Aug 15, 2017
Property
Status: Sale
Property Type: Semi-Detached
Style: 2-Storey
Area: Ajax
Community: Central East
Availability Date: 30/60/90
Inside
Bedrooms: 3
Bedrooms Plus: 1
Bathrooms: 2
Kitchens: 1
Rooms: 6
Den/Family Room: No
Air Conditioning: Central Air
Fireplace: No
Washrooms: 2
Building
Basement: Finished
Heat Type: Forced Air
Heat Source: Gas
Exterior: Alum Siding
Exterior: Brick
Water Supply: Municipal
Special Designation: Unknown
Parking
Driveway: Private
Garage Spaces: 1
Garage Type: Attached
Covered Parking Spaces: 2
Total Parking Spaces: 2
Fees
Tax Year: 2017
Tax Legal Description: Plan 40M1453 Pt Blk 100 Now Rp40R10140 Pt 2
Taxes: $3,500
Land
Cross Street: Highway 2/ Salem Roa
Municipality District: Ajax
Fronting On: West
Pool: None
Sewer: Sewers
Lot Depth: 156 Feet
Lot Frontage: 17 Feet
Rooms
Room details for 72 Tams Drive, Ajax
| Type | Dimensions | Description |
|---|---|---|
| Living Ground | 3.57 x 4.48 | Combined W/Dining, L-Shaped Room |
| Dining Ground | 3.00 x 3.00 | Combined W/Living, L-Shaped Room |
| Kitchen Ground | 3.54 x 6.32 | Family Size Kitchen, W/O To Deck |
| Master 2nd | 3.50 x 4.32 | Semi Ensuite, Large Closet |
| 2nd Br 2nd | 3.35 x 3.50 | Closet |
| 3rd Br 2nd | 3.29 x 4.17 | Closet |
| Rec Bsmt | 3.20 x 5.75 | |
| 4th Br Bsmt | 3.20 x 4.20 | Closet |
| XXXXXXXX | XXX XX, XXXX |
XXXX XXX XXXX |
$XXX,XXX |
| XXX XX, XXXX |
XXXXXX XXX XXXX |
$XXX,XXX | |
| XXXXXXXX | XXX XX, XXXX |
XXXXXXX XXX XXXX |
|
| XXX XX, XXXX |
XXXXXX XXX XXXX |
$XXX,XXX | |
| XXXXXXXX | XXX XX, XXXX |
XXXXXXX XXX XXXX |
|
| XXX XX, XXXX |
XXXXXX XXX XXXX |
$XXX,XXX | |
| XXXXXXXX | XXX XX, XXXX |
XXXXXXX XXX XXXX |
|
| XXX XX, XXXX |
XXXXXX XXX XXXX |
$XXX,XXX | |
| XXXXXXXX | XXX XX, XXXX |
XXXXXXX XXX XXXX |
|
| XXX XX, XXXX |
XXXXXX XXX XXXX |
$XXX,XXX |
| XXXXXXXX XXXX | XXX XX, XXXX | $520,000 XXX XXXX |
| XXXXXXXX XXXXXX | XXX XX, XXXX | $529,900 XXX XXXX |
| XXXXXXXX XXXXXXX | XXX XX, XXXX | XXX XXXX |
| XXXXXXXX XXXXXX | XXX XX, XXXX | $534,900 XXX XXXX |
| XXXXXXXX XXXXXXX | XXX XX, XXXX | XXX XXXX |
| XXXXXXXX XXXXXX | XXX XX, XXXX | $549,500 XXX XXXX |
| XXXXXXXX XXXXXXX | XXX XX, XXXX | XXX XXXX |
| XXXXXXXX XXXXXX | XXX XX, XXXX | $569,900 XXX XXXX |
| XXXXXXXX XXXXXXX | XXX XX, XXXX | XXX XXXX |
| XXXXXXXX XXXXXX | XXX XX, XXXX | $589,900 XXX XXXX |

Lord Elgin Public School
Elementary: PublicApplecroft Public School
Elementary: PublicSt Jude Catholic School
Elementary: CatholicTerry Fox Public School
Elementary: PublicSt Bernadette Catholic School
Elementary: CatholicCadarackque Public School
Elementary: PublicArchbishop Denis O'Connor Catholic High School
Secondary: CatholicDonald A Wilson Secondary School
Secondary: PublicNotre Dame Catholic Secondary School
Secondary: CatholicAjax High School
Secondary: PublicJ Clarke Richardson Collegiate
Secondary: PublicPickering High School
Secondary: Public- 3 bath
- 3 bed
50 Peter Hogg Court, Whitby, Ontario • L1P 0N2 • Rural Whitby


