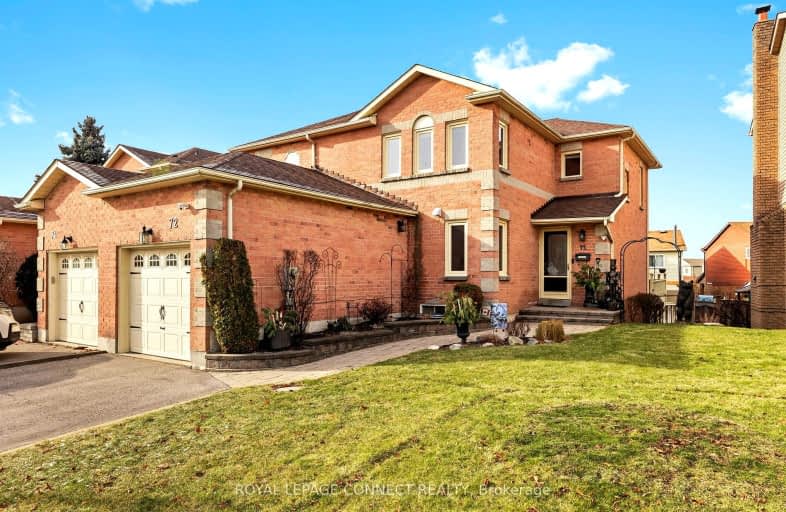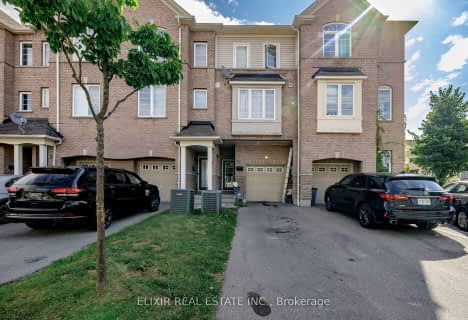Somewhat Walkable
- Some errands can be accomplished on foot.
54
/100
Good Transit
- Some errands can be accomplished by public transportation.
52
/100
Somewhat Bikeable
- Most errands require a car.
44
/100

Lord Elgin Public School
Elementary: Public
0.84 km
Lincoln Avenue Public School
Elementary: Public
1.37 km
ÉÉC Notre-Dame-de-la-Jeunesse-Ajax
Elementary: Catholic
0.40 km
Applecroft Public School
Elementary: Public
1.68 km
St Jude Catholic School
Elementary: Catholic
1.69 km
Roland Michener Public School
Elementary: Public
0.44 km
École secondaire Ronald-Marion
Secondary: Public
3.74 km
Archbishop Denis O'Connor Catholic High School
Secondary: Catholic
1.33 km
Notre Dame Catholic Secondary School
Secondary: Catholic
3.70 km
Ajax High School
Secondary: Public
1.80 km
J Clarke Richardson Collegiate
Secondary: Public
3.63 km
Pickering High School
Secondary: Public
1.99 km
-
Ajax Waterfront
3.91km -
Forestbrook Park
Pickering ON 6.18km -
Central Park
Michael Blvd, Whitby ON 6.8km
-
Scotiabank
15 Westney Rd N (at Hwy 2.), Ajax ON L1T 1P4 0.98km -
BMO Bank of Montreal
150 Kingston Rd E, Ajax ON L1Z 1E5 1.96km -
TD Bank Financial Group
1790 Liverpool Rd, Pickering ON L1V 1V9 4.94km














