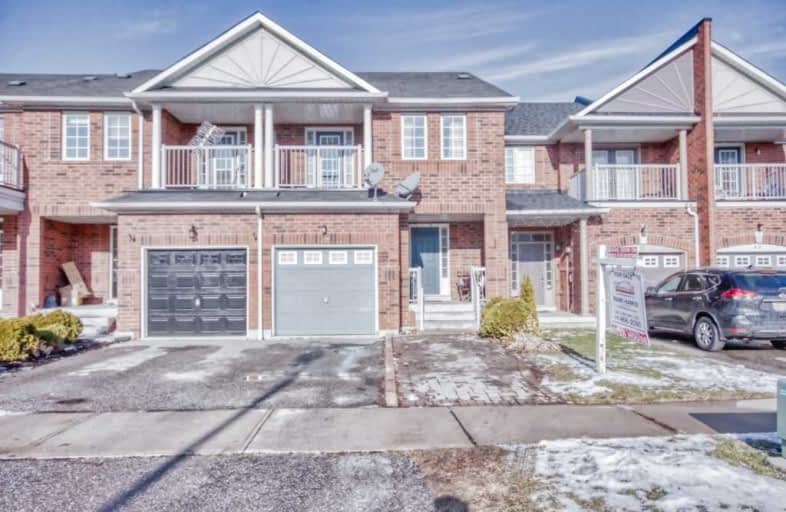Sold on Dec 31, 2019
Note: Property is not currently for sale or for rent.

-
Type: Att/Row/Twnhouse
-
Style: 2-Storey
-
Size: 1500 sqft
-
Lot Size: 19.69 x 0 Feet
-
Age: 6-15 years
-
Taxes: $4,092 per year
-
Days on Site: 9 Days
-
Added: Dec 31, 2019 (1 week on market)
-
Updated:
-
Last Checked: 2 months ago
-
MLS®#: E4656742
-
Listed By: Real estate homeward, brokerage
Beautiful Townhouse Located At Most Sought After Neighborhood Of Southeast Ajax, 4+1 Brm, Huge 1900 Sf, Plus Newly Finish Bmt W/Brm Door , Open Concept, Few Minutes Drive To All Amenities, Schools, 401, 412, Shopping, Ride Your Bike To The Lake & Beautiful South Ajax Parks. Hardwood Fl Main Level. Laminate 2nd Level, Excellent Home For First Time Home Buyers And More!!! Buyer And Buyer's Agent To Verify All Taxes And Measurement, Certify Deposit Cheq Or Draft
Extras
Included With Purchase Price Is: Fridge Stove Dishwasher Washer And Dryer, Ac, Furnace.1Hr Notice For Showing
Property Details
Facts for 73 Angier Crescent, Ajax
Status
Days on Market: 9
Last Status: Sold
Sold Date: Dec 31, 2019
Closed Date: Jan 30, 2020
Expiry Date: May 31, 2020
Sold Price: $640,000
Unavailable Date: Dec 31, 2019
Input Date: Dec 22, 2019
Property
Status: Sale
Property Type: Att/Row/Twnhouse
Style: 2-Storey
Size (sq ft): 1500
Age: 6-15
Area: Ajax
Community: South East
Availability Date: Feb 15, 2020
Inside
Bedrooms: 4
Bedrooms Plus: 1
Bathrooms: 3
Kitchens: 1
Rooms: 9
Den/Family Room: Yes
Air Conditioning: Central Air
Fireplace: No
Laundry Level: Lower
Central Vacuum: N
Washrooms: 3
Utilities
Electricity: Yes
Gas: Yes
Cable: Yes
Telephone: Yes
Building
Basement: Finished
Heat Type: Forced Air
Heat Source: Gas
Exterior: Brick
Elevator: N
UFFI: No
Energy Certificate: N
Green Verification Status: N
Water Supply: Municipal
Physically Handicapped-Equipped: N
Special Designation: Unknown
Parking
Driveway: Private
Garage Spaces: 1
Garage Type: Built-In
Covered Parking Spaces: 2
Total Parking Spaces: 2
Fees
Tax Year: 2019
Tax Legal Description: Part Block 1,Plan 40M2136,Part 5 Dn 4Dr24283
Taxes: $4,092
Highlights
Feature: Hospital
Feature: Park
Feature: Public Transit
Feature: Rec Centre
Feature: School
Feature: School Bus Route
Land
Cross Street: Bayly/Pickering Beac
Municipality District: Ajax
Fronting On: South
Pool: None
Sewer: Sewers
Lot Frontage: 19.69 Feet
Lot Irregularities: Irregular
Zoning: Single Family Re
Additional Media
- Virtual Tour: http://just4agent.com/vtour/73-angier-cres/
Rooms
Room details for 73 Angier Crescent, Ajax
| Type | Dimensions | Description |
|---|---|---|
| Living Main | 3.60 x 5.50 | Hardwood Floor, Open Concept, Combined W/Dining |
| Dining Main | 3.60 x 5.50 | Hardwood Floor, Pass Through, Combined W/Living |
| Family Main | 3.60 x 5.20 | Hardwood Floor, Picture Window, O/Looks Backyard |
| Kitchen Main | 2.50 x 5.80 | Ceramic Floor, Open Concept, W/O To Deck |
| Breakfast Main | 2.50 x 5.80 | Ceramic Floor, W/O To Deck |
| Master 2nd | 3.05 x 7.01 | 4 Pc Ensuite, Laminate, W/I Closet |
| 2nd Br 2nd | 2.74 x 4.90 | Closet, Laminate, Balcony |
| 3rd Br 2nd | 3.05 x 4.27 | Closet, Laminate |
| 4th Br 2nd | 2.74 x 3.96 | W/O To Balcony, Laminate |
| 5th Br Bsmt | - | Laminate |
| Rec Bsmt | - | Laminate |
| Laundry Bsmt | - |
| XXXXXXXX | XXX XX, XXXX |
XXXX XXX XXXX |
$XXX,XXX |
| XXX XX, XXXX |
XXXXXX XXX XXXX |
$XXX,XXX |
| XXXXXXXX XXXX | XXX XX, XXXX | $640,000 XXX XXXX |
| XXXXXXXX XXXXXX | XXX XX, XXXX | $639,000 XXX XXXX |

St James Catholic School
Elementary: CatholicBolton C Falby Public School
Elementary: PublicSt Bernadette Catholic School
Elementary: CatholicCadarackque Public School
Elementary: PublicSouthwood Park Public School
Elementary: PublicCarruthers Creek Public School
Elementary: PublicArchbishop Denis O'Connor Catholic High School
Secondary: CatholicDonald A Wilson Secondary School
Secondary: PublicNotre Dame Catholic Secondary School
Secondary: CatholicAjax High School
Secondary: PublicJ Clarke Richardson Collegiate
Secondary: PublicPickering High School
Secondary: Public

