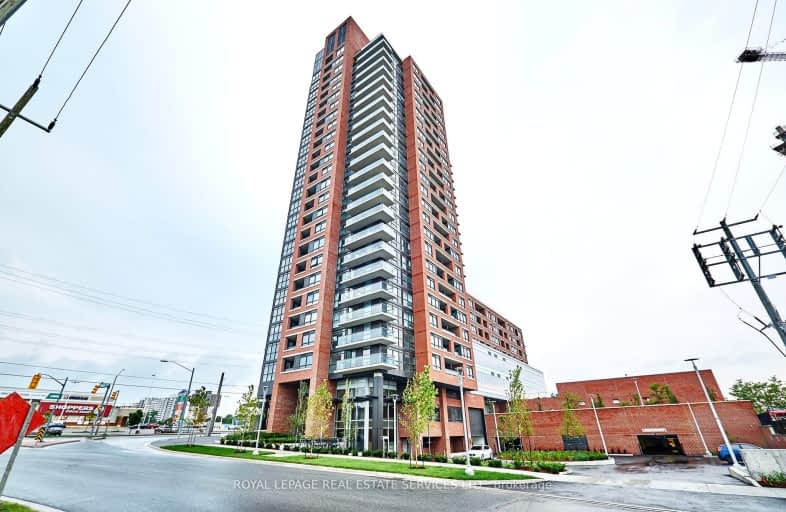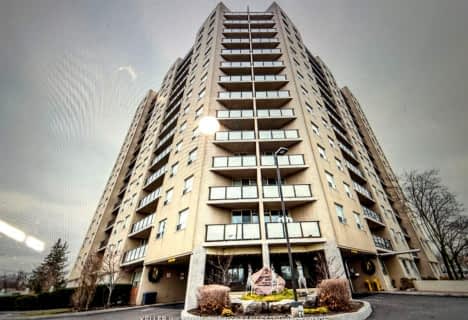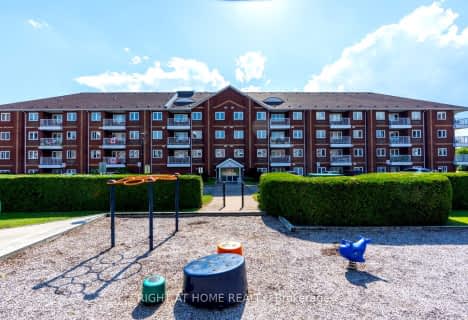Walker's Paradise
- Daily errands do not require a car.
Some Transit
- Most errands require a car.
Somewhat Bikeable
- Most errands require a car.

Lord Elgin Public School
Elementary: PublicSt James Catholic School
Elementary: CatholicBolton C Falby Public School
Elementary: PublicSt Bernadette Catholic School
Elementary: CatholicSouthwood Park Public School
Elementary: PublicCarruthers Creek Public School
Elementary: PublicÉcole secondaire Ronald-Marion
Secondary: PublicArchbishop Denis O'Connor Catholic High School
Secondary: CatholicNotre Dame Catholic Secondary School
Secondary: CatholicAjax High School
Secondary: PublicJ Clarke Richardson Collegiate
Secondary: PublicPickering High School
Secondary: Public-
Ajax Waterfront
2.43km -
Central Park
Michael Blvd, Whitby ON 6.14km -
Whitby Soccer Dome
695 Rossland Rd W, Whitby ON L1R 2P2 6.97km
-
BMO Bank of Montreal
150 Kingston Rd E, Ajax ON L1Z 1E5 2.34km -
Scotiabank
15 Westney Rd N (at Hwy 2.), Ajax ON L1T 1P4 2.43km -
TD Bank Financial Group
1790 Liverpool Rd, Pickering ON L1V 1V9 5.75km
For Rent
More about this building
View 73 Bayly Street West, Ajax- 2 bath
- 2 bed
- 900 sqft
413-191 Lake Driveway Drive West, Ajax, Ontario • L1S 7H9 • South West






