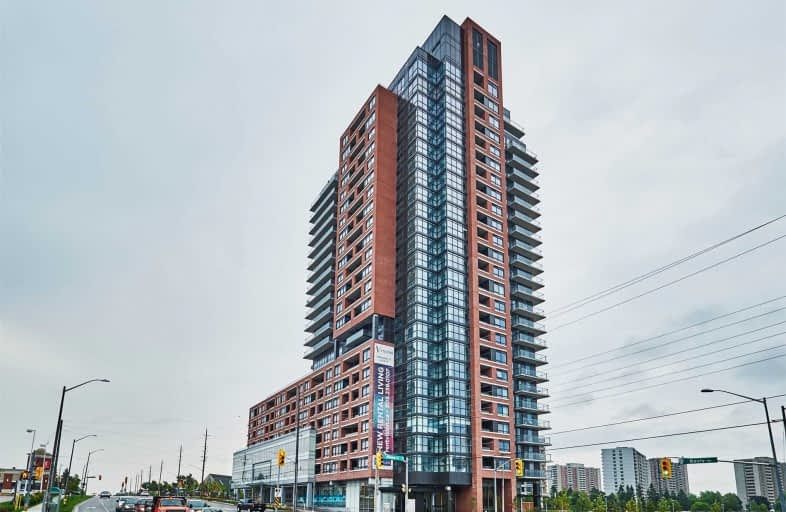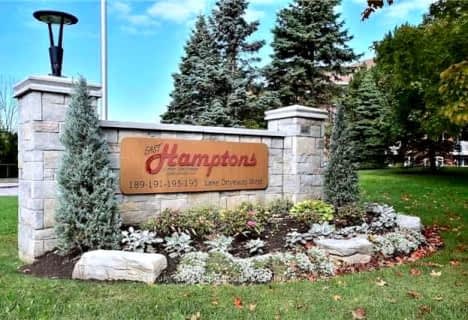
Lord Elgin Public School
Elementary: Public
1.58 km
St James Catholic School
Elementary: Catholic
1.91 km
Bolton C Falby Public School
Elementary: Public
0.43 km
St Bernadette Catholic School
Elementary: Catholic
0.33 km
Southwood Park Public School
Elementary: Public
1.37 km
Carruthers Creek Public School
Elementary: Public
1.29 km
École secondaire Ronald-Marion
Secondary: Public
5.10 km
Archbishop Denis O'Connor Catholic High School
Secondary: Catholic
1.64 km
Notre Dame Catholic Secondary School
Secondary: Catholic
4.63 km
Ajax High School
Secondary: Public
0.51 km
J Clarke Richardson Collegiate
Secondary: Public
4.53 km
Pickering High School
Secondary: Public
3.39 km
More about this building
View 73 Bayly Street West, Ajax


