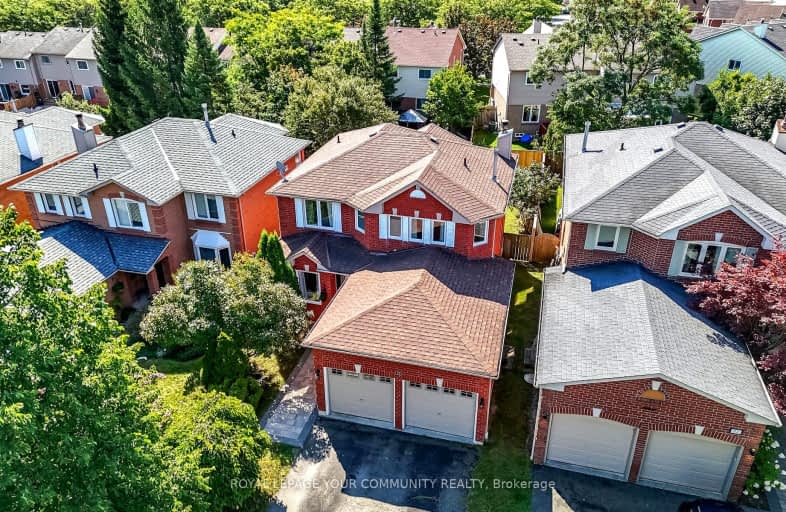Car-Dependent
- Most errands require a car.
46
/100
Some Transit
- Most errands require a car.
40
/100
Bikeable
- Some errands can be accomplished on bike.
56
/100

Dr Roberta Bondar Public School
Elementary: Public
0.80 km
St André Bessette Catholic School
Elementary: Catholic
0.94 km
Lester B Pearson Public School
Elementary: Public
0.49 km
St Catherine of Siena Catholic School
Elementary: Catholic
0.44 km
Vimy Ridge Public School
Elementary: Public
0.68 km
Nottingham Public School
Elementary: Public
0.74 km
École secondaire Ronald-Marion
Secondary: Public
3.43 km
Archbishop Denis O'Connor Catholic High School
Secondary: Catholic
2.57 km
Notre Dame Catholic Secondary School
Secondary: Catholic
1.48 km
Ajax High School
Secondary: Public
4.09 km
J Clarke Richardson Collegiate
Secondary: Public
1.48 km
Pickering High School
Secondary: Public
2.37 km
-
Ajax Waterfront
6.37km -
Ajax Rotary Park
177 Lake Drwy W (Bayly), Ajax ON L1S 7J1 6.46km -
Kinsmen Park
Sandy Beach Rd, Pickering ON 6.8km
-
TD Bank Financial Group
75 Bayly St W (Bayly and Harwood), Ajax ON L1S 7K7 3.96km -
CIBC
1895 Glenanna Rd (at Kingston Rd.), Pickering ON L1V 7K1 5.46km -
HODL Bitcoin ATM - Happy Way Whitby
110 Dunlop St E, Whitby ON L1N 6J8 8.06km













