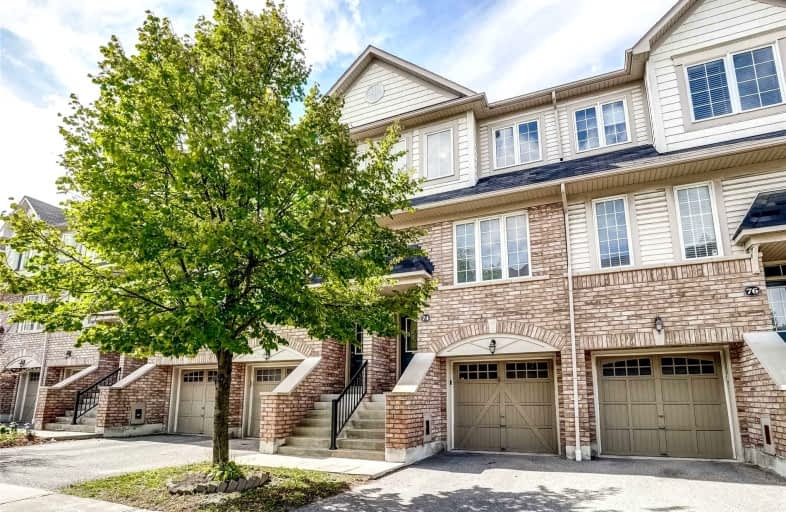
Dr Roberta Bondar Public School
Elementary: Public
1.20 km
St Teresa of Calcutta Catholic School
Elementary: Catholic
0.59 km
St Catherine of Siena Catholic School
Elementary: Catholic
1.02 km
Terry Fox Public School
Elementary: Public
1.17 km
St Josephine Bakhita Catholic Elementary School
Elementary: Catholic
1.12 km
da Vinci Public School Elementary Public School
Elementary: Public
1.29 km
École secondaire Ronald-Marion
Secondary: Public
4.62 km
Archbishop Denis O'Connor Catholic High School
Secondary: Catholic
2.70 km
Notre Dame Catholic Secondary School
Secondary: Catholic
0.36 km
Ajax High School
Secondary: Public
4.30 km
J Clarke Richardson Collegiate
Secondary: Public
0.31 km
Pickering High School
Secondary: Public
3.50 km



