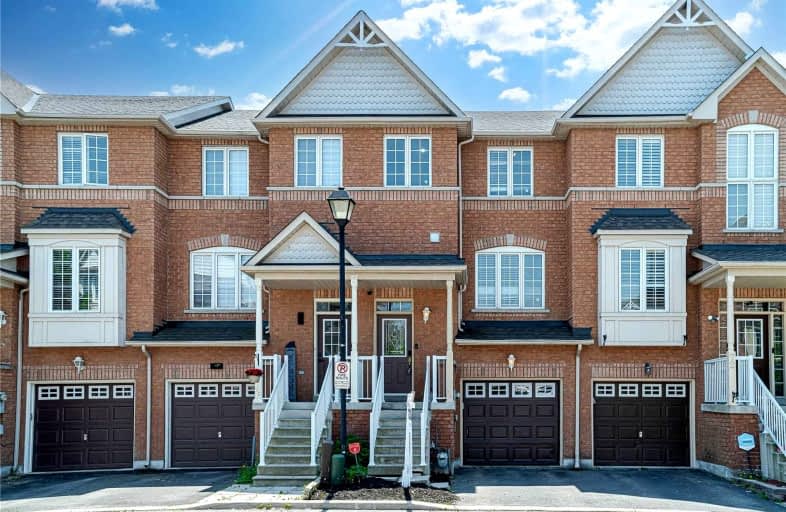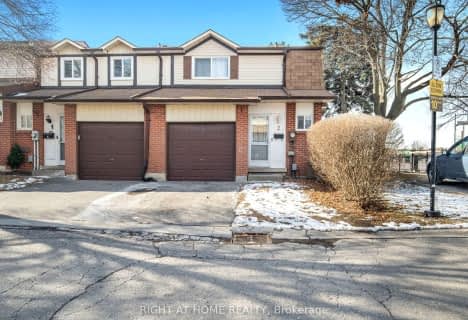
St James Catholic School
Elementary: Catholic
2.46 km
Bolton C Falby Public School
Elementary: Public
1.39 km
St Bernadette Catholic School
Elementary: Catholic
1.36 km
Cadarackque Public School
Elementary: Public
1.92 km
Southwood Park Public School
Elementary: Public
1.50 km
Carruthers Creek Public School
Elementary: Public
0.80 km
Archbishop Denis O'Connor Catholic High School
Secondary: Catholic
2.16 km
Donald A Wilson Secondary School
Secondary: Public
5.95 km
Notre Dame Catholic Secondary School
Secondary: Catholic
4.90 km
Ajax High School
Secondary: Public
1.18 km
J Clarke Richardson Collegiate
Secondary: Public
4.78 km
Pickering High School
Secondary: Public
4.84 km








