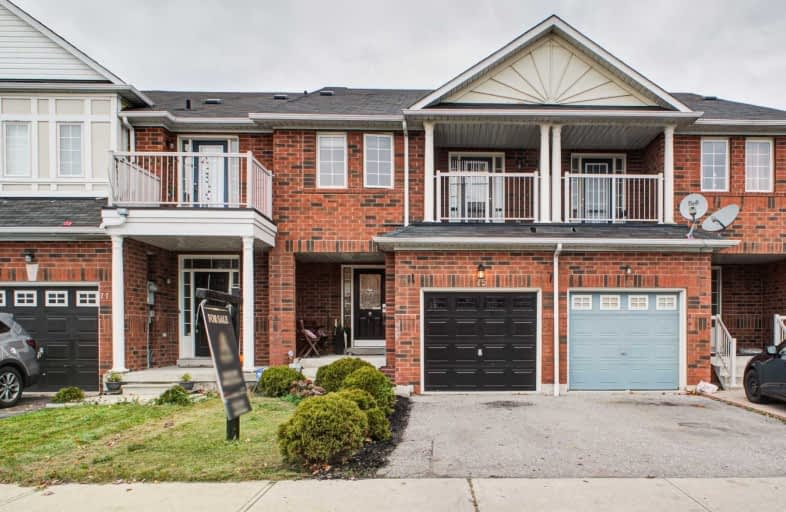Sold on Nov 15, 2019
Note: Property is not currently for sale or for rent.

-
Type: Att/Row/Twnhouse
-
Style: 2-Storey
-
Size: 1500 sqft
-
Lot Size: 19.7 x 112.18 Feet
-
Age: 6-15 years
-
Taxes: $4,213 per year
-
Days on Site: 11 Days
-
Added: Nov 19, 2019 (1 week on market)
-
Updated:
-
Last Checked: 2 months ago
-
MLS®#: E4626690
-
Listed By: Keller william-golden triangle realty., brokerage
This Is A Rarely Available 2 Storey - 4 Bedroom, 3 Bathroom, Open Concept Freehold Townhome With A Fully Finished Basement That Includes A Professional Home Theater Area Complete With Built In Wall Speakers, Office Space, Work Out Area, Bar Area And Separate Laundry Room. Newly Renovated Main Floor With Hardwood Floors, Backsplash, Quartz Counters, Double Under Mounted Sink And Upgraded Range Hood In Kitchen. Curved Oak Staircase. Balcony Off Of Bedroom. Tons
Extras
Inclusions: Fridge, Stove, Microwave, Dishwasher, Washer, Dryer, All Windows Rods And Blinds, Electric Fireplace In Basement, Built In Basement Wall Speaker Exclusions: Breakfast Area Light Fixtu**Interboard Listing: Cambridge R.E. Assoc**.
Property Details
Facts for 75 Angier Crescent, Ajax
Status
Days on Market: 11
Last Status: Sold
Sold Date: Nov 15, 2019
Closed Date: Jan 10, 2020
Expiry Date: Feb 04, 2020
Sold Price: $642,000
Unavailable Date: Nov 15, 2019
Input Date: Nov 05, 2019
Prior LSC: Listing with no contract changes
Property
Status: Sale
Property Type: Att/Row/Twnhouse
Style: 2-Storey
Size (sq ft): 1500
Age: 6-15
Area: Ajax
Community: South East
Availability Date: Flexible
Assessment Amount: $380,500
Assessment Year: 2019
Inside
Bedrooms: 4
Bathrooms: 3
Kitchens: 1
Rooms: 5
Den/Family Room: No
Air Conditioning: Central Air
Fireplace: Yes
Washrooms: 3
Building
Basement: Finished
Basement 2: Full
Heat Type: Forced Air
Heat Source: Gas
Exterior: Brick
Water Supply: Municipal
Special Designation: Unknown
Parking
Driveway: Private
Garage Spaces: 1
Garage Type: Attached
Covered Parking Spaces: 1
Total Parking Spaces: 2
Fees
Tax Year: 2019
Tax Legal Description: Part Block 1, Plan 40M2136, Part 4 On 40R24283;
Taxes: $4,213
Land
Cross Street: Pickering Beach Rd/B
Municipality District: Ajax
Fronting On: South
Parcel Number: 264791718
Pool: None
Sewer: Sewers
Lot Depth: 112.18 Feet
Lot Frontage: 19.7 Feet
Acres: < .50
Zoning: Residential
Additional Media
- Virtual Tour: https://unbranded.youriguide.com/75_angier_crescent_ajax_on
Rooms
Room details for 75 Angier Crescent, Ajax
| Type | Dimensions | Description |
|---|---|---|
| Bathroom Ground | - | 2 Pc Bath |
| Breakfast Ground | 2.35 x 2.19 | |
| Dining Ground | 5.51 x 2.92 | |
| Kitchen Ground | 3.73 x 3.43 | |
| Living Ground | 5.07 x 3.44 | |
| Bathroom 2nd | - | 4 Pc Bath |
| Bathroom 2nd | - | 4 Pc Ensuite |
| Br 2nd | 3.99 x 2.81 | |
| Br 2nd | 4.22 x 3.01 | |
| Br 2nd | 4.28 x 2.77 | |
| Master 2nd | 5.54 x 3.36 | |
| Rec Bsmt | 7.34 x 5.45 |
| XXXXXXXX | XXX XX, XXXX |
XXXX XXX XXXX |
$XXX,XXX |
| XXX XX, XXXX |
XXXXXX XXX XXXX |
$XXX,XXX |
| XXXXXXXX XXXX | XXX XX, XXXX | $642,000 XXX XXXX |
| XXXXXXXX XXXXXX | XXX XX, XXXX | $600,000 XXX XXXX |

St James Catholic School
Elementary: CatholicBolton C Falby Public School
Elementary: PublicSt Bernadette Catholic School
Elementary: CatholicCadarackque Public School
Elementary: PublicSouthwood Park Public School
Elementary: PublicCarruthers Creek Public School
Elementary: PublicArchbishop Denis O'Connor Catholic High School
Secondary: CatholicDonald A Wilson Secondary School
Secondary: PublicNotre Dame Catholic Secondary School
Secondary: CatholicAjax High School
Secondary: PublicJ Clarke Richardson Collegiate
Secondary: PublicPickering High School
Secondary: Public

